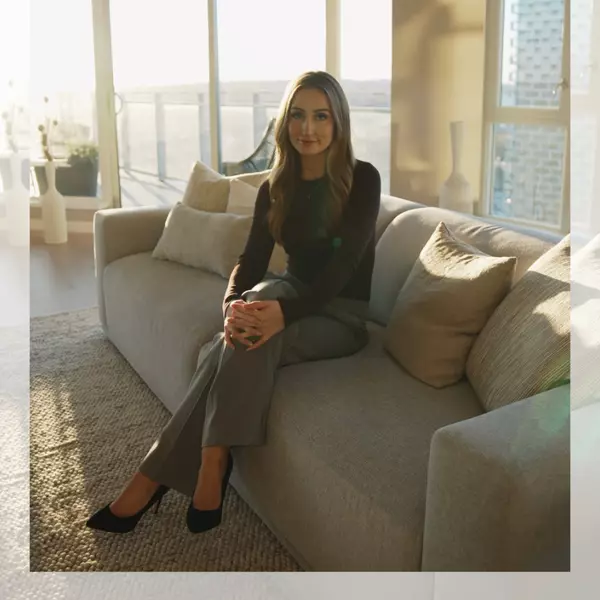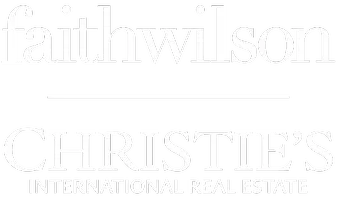
3 Beds
3 Baths
1,587 SqFt
3 Beds
3 Baths
1,587 SqFt
Open House
Sat Oct 18, 2:30pm - 4:30pm
Sun Oct 19, 2:30pm - 4:30pm
Key Details
Property Type Townhouse
Sub Type Townhouse
Listing Status Active
Purchase Type For Sale
Square Footage 1,587 sqft
Price per Sqft $661
Subdivision River + Pine
MLS Listing ID R3058308
Style 3 Storey
Bedrooms 3
Full Baths 2
Maintenance Fees $323
HOA Fees $323
HOA Y/N Yes
Year Built 2021
Property Sub-Type Townhouse
Property Description
Location
Province BC
Community King George Corridor
Area South Surrey White Rock
Zoning CD
Rooms
Kitchen 1
Interior
Interior Features Pantry, Central Vacuum Roughed In
Heating Electric, Forced Air
Cooling Central Air, Air Conditioning
Flooring Hardwood
Window Features Window Coverings
Appliance Washer/Dryer, Dishwasher, Refrigerator, Stove
Laundry In Unit
Exterior
Exterior Feature Garden, Playground, Balcony, Private Yard
Garage Spaces 2.0
Garage Description 2
Fence Fenced
Community Features Shopping Nearby
Utilities Available Electricity Connected, Natural Gas Connected, Water Connected
Amenities Available Clubhouse, Day Care, Maintenance Grounds, Management, Snow Removal
View Y/N No
Roof Type Asphalt
Porch Patio, Deck
Total Parking Spaces 2
Garage Yes
Building
Lot Description Central Location, Near Golf Course, Greenbelt, Marina Nearby
Story 3
Foundation Slab
Sewer Public Sewer, Sanitary Sewer, Storm Sewer
Water Public
Locker No
Others
Pets Allowed Cats OK, Dogs OK, Number Limit (Two), Yes With Restrictions
Restrictions Pets Allowed w/Rest.
Ownership Freehold Strata
Security Features Prewired,Smoke Detector(s)
Virtual Tour https://view.spiro.media/14541_winter_crescen-3181


"Elevating Real Estate, Redefining Your Lifestyle."







