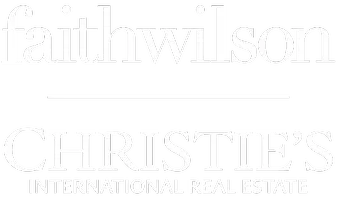
4 Beds
3 Baths
1,758 SqFt
4 Beds
3 Baths
1,758 SqFt
Open House
Sat Oct 18, 2:00pm - 4:00pm
Sun Oct 19, 2:00pm - 4:00pm
Key Details
Property Type Townhouse
Sub Type Townhouse
Listing Status Active
Purchase Type For Sale
Square Footage 1,758 sqft
Price per Sqft $477
Subdivision Emerald Gardens
MLS Listing ID R3058486
Style 3 Storey
Bedrooms 4
Full Baths 2
Maintenance Fees $310
HOA Fees $310
HOA Y/N Yes
Year Built 2010
Property Sub-Type Townhouse
Property Description
Location
Province BC
Community Whalley
Area North Surrey
Zoning RM-30
Rooms
Kitchen 1
Interior
Heating Electric
Flooring Mixed
Appliance Washer/Dryer, Dishwasher, Refrigerator, Stove
Laundry In Unit
Exterior
Exterior Feature Balcony
Garage Spaces 1.0
Garage Description 1
Utilities Available Electricity Connected, Water Connected
Amenities Available Management
View Y/N No
Roof Type Asphalt
Porch Patio, Deck
Total Parking Spaces 1
Garage Yes
Building
Lot Description Central Location
Story 3
Foundation Concrete Perimeter
Sewer Public Sewer, Sanitary Sewer, Storm Sewer
Water Public
Locker No
Others
Pets Allowed Cats OK, Dogs OK, Number Limit (Two), Yes With Restrictions
Restrictions Pets Allowed w/Rest.
Ownership Freehold Strata


"Elevating Real Estate, Redefining Your Lifestyle."







