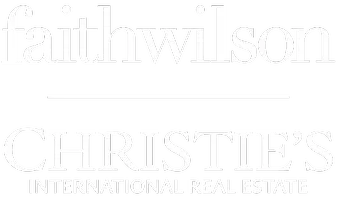
5 Beds
3 Baths
3,340 SqFt
5 Beds
3 Baths
3,340 SqFt
Open House
Sat Oct 11, 1:00pm - 4:00pm
Key Details
Property Type Single Family Home
Sub Type Single Family Residence
Listing Status Active
Purchase Type For Sale
Square Footage 3,340 sqft
Price per Sqft $793
MLS Listing ID R3056383
Bedrooms 5
Full Baths 2
HOA Y/N No
Year Built 1987
Lot Size 0.750 Acres
Property Sub-Type Single Family Residence
Property Description
Location
Province BC
Community Elgin Chantrell
Area South Surrey White Rock
Zoning R1
Rooms
Kitchen 1
Interior
Interior Features Storage
Heating Forced Air
Flooring Hardwood, Tile, Wall/Wall/Mixed, Carpet
Fireplaces Number 2
Fireplaces Type Gas
Laundry In Unit
Exterior
Garage Spaces 2.0
Garage Description 2
Fence Fenced
Utilities Available Electricity Connected, Natural Gas Connected, Water Connected
View Y/N No
Roof Type Asphalt
Porch Patio
Total Parking Spaces 10
Garage Yes
Building
Story 2
Foundation Concrete Perimeter
Sewer Public Sewer, Sanitary Sewer
Water Public
Locker No
Others
Ownership Freehold NonStrata
Virtual Tour https://tours.katronisrealestate.com/50433


"Elevating Real Estate, Redefining Your Lifestyle."







