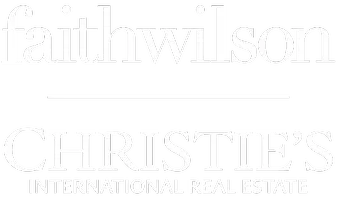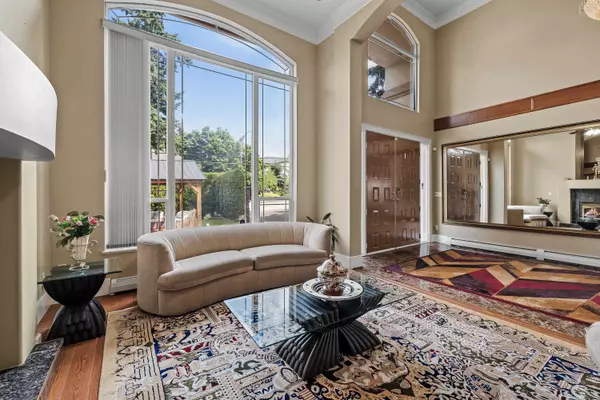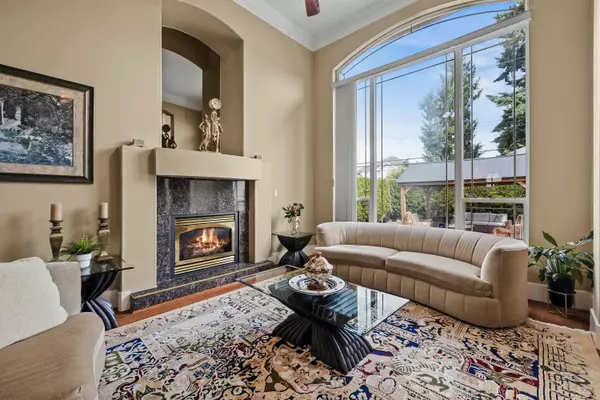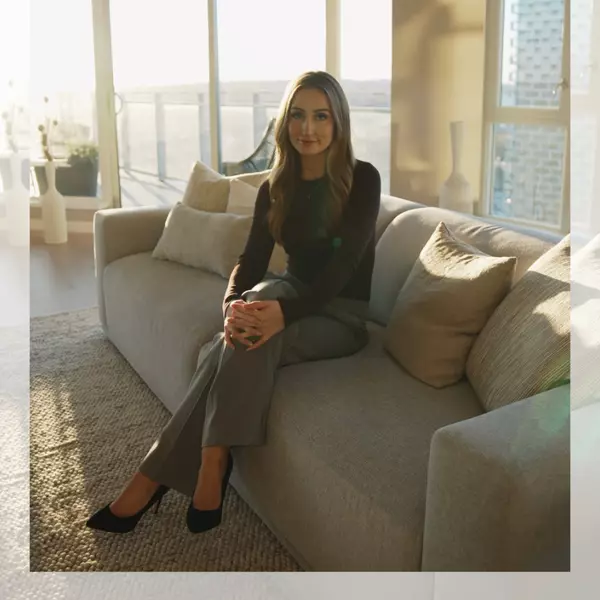
7 Beds
6 Baths
5,058 SqFt
7 Beds
6 Baths
5,058 SqFt
Open House
Sat Oct 18, 2:00pm - 4:00pm
Sun Oct 19, 2:00pm - 4:00pm
Key Details
Property Type Single Family Home
Sub Type Single Family Residence
Listing Status Active
Purchase Type For Sale
Square Footage 5,058 sqft
Price per Sqft $365
MLS Listing ID R3055470
Bedrooms 7
Full Baths 6
HOA Y/N No
Year Built 1996
Lot Size 6,969 Sqft
Property Sub-Type Single Family Residence
Property Description
Location
Province BC
Community Fleetwood Tynehead
Area Surrey
Zoning R3
Rooms
Kitchen 3
Interior
Interior Features Central Vacuum
Heating Baseboard, Hot Water
Flooring Laminate, Tile
Fireplaces Number 2
Fireplaces Type Gas
Appliance Washer/Dryer, Dishwasher, Refrigerator, Stove
Exterior
Exterior Feature Balcony
Garage Spaces 2.0
Garage Description 2
Utilities Available Electricity Connected, Natural Gas Connected, Water Connected
View Y/N Yes
View CITY VIEW AND SKY LINE
Roof Type Concrete
Porch Patio, Deck
Total Parking Spaces 6
Garage Yes
Building
Story 2
Foundation Concrete Perimeter
Sewer Public Sewer, Storm Sewer
Water Public
Locker No
Others
Ownership Freehold NonStrata
Virtual Tour https://kuula.co/share/collection/71MGR?logo=1&info=1&fs=1&vr=0&sd=1&thumbs=1

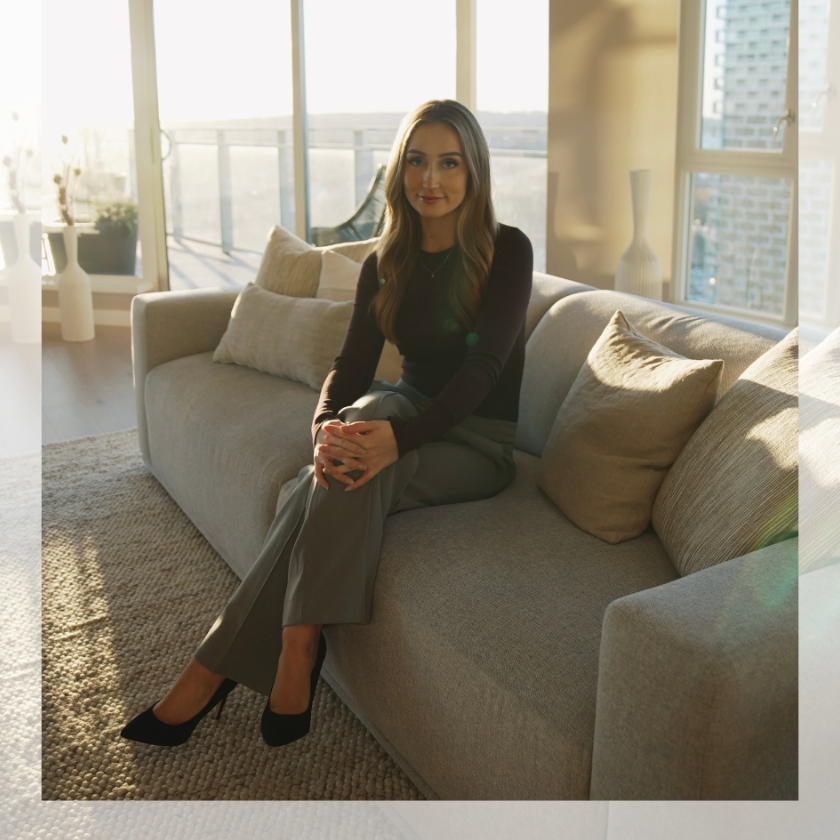
"Elevating Real Estate, Redefining Your Lifestyle."

