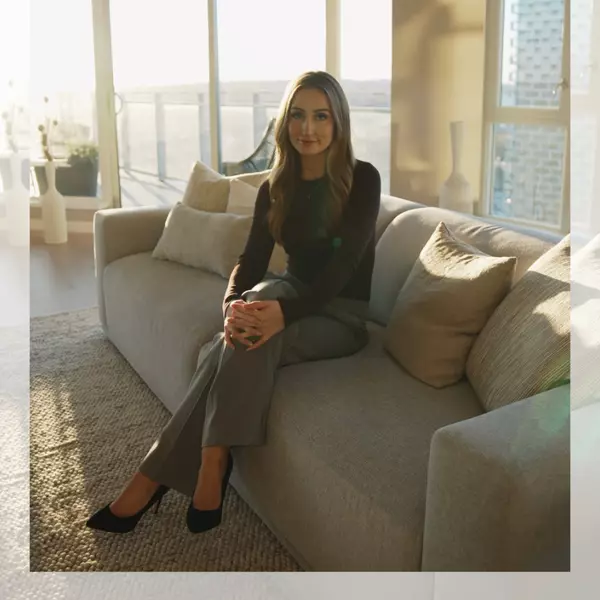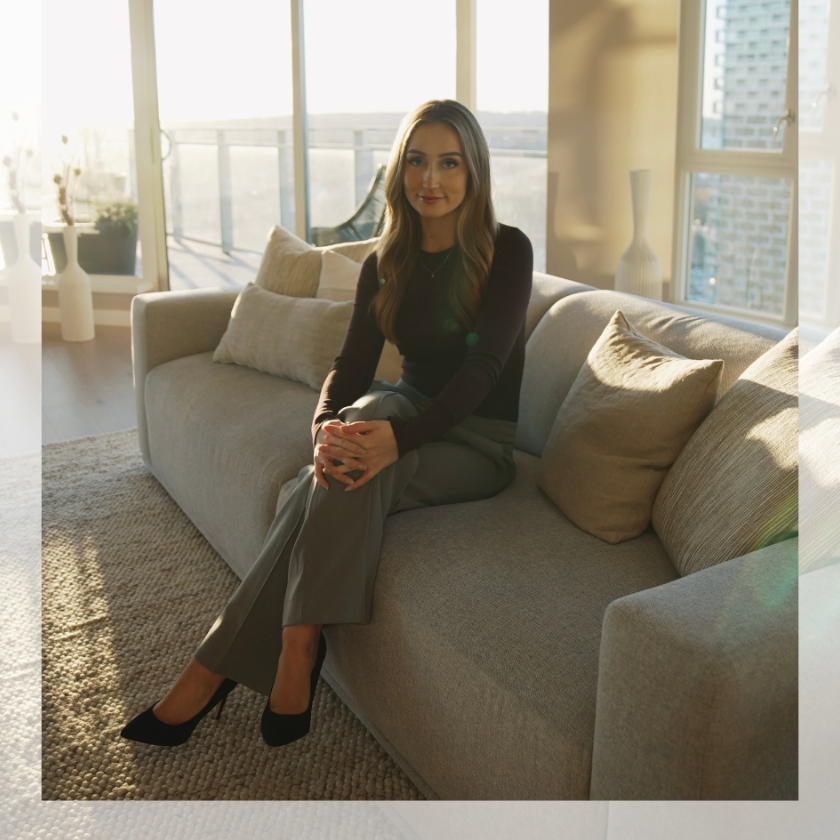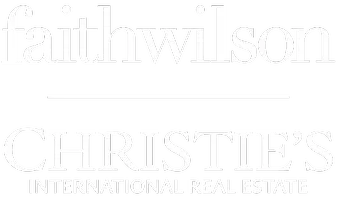
3 Beds
2 Baths
1,635 SqFt
3 Beds
2 Baths
1,635 SqFt
Open House
Sat Oct 04, 2:00pm - 4:00pm
Sun Oct 05, 2:00pm - 4:00pm
Key Details
Property Type Townhouse
Sub Type Townhouse
Listing Status Active
Purchase Type For Sale
Square Footage 1,635 sqft
Price per Sqft $396
MLS Listing ID R3053668
Bedrooms 3
Full Baths 1
Maintenance Fees $442
HOA Fees $442
HOA Y/N Yes
Year Built 1977
Property Sub-Type Townhouse
Property Description
Location
Province BC
Community Central Abbotsford
Area Abbotsford
Zoning RM45
Rooms
Kitchen 1
Interior
Heating Baseboard, Electric
Cooling Central Air
Laundry In Unit
Exterior
Exterior Feature Playground
Utilities Available Electricity Connected, Natural Gas Connected, Water Connected
Amenities Available Trash, Maintenance Grounds, Management, Snow Removal
View Y/N No
Roof Type Asphalt
Porch Sundeck
Garage No
Building
Story 2
Foundation Concrete Perimeter
Sewer Public Sewer, Storm Sewer
Water Public
Locker No
Others
Pets Allowed Yes With Restrictions
Restrictions Pets Allowed w/Rest.,Rentals Allwd w/Restrctns
Ownership Freehold Strata


"Elevating Real Estate, Redefining Your Lifestyle."







