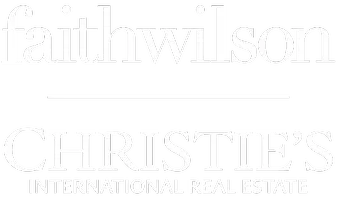
4 Beds
4 Baths
2,332 SqFt
4 Beds
4 Baths
2,332 SqFt
Open House
Sun Sep 28, 2:00pm - 4:00pm
Key Details
Property Type Single Family Home
Sub Type Single Family Residence
Listing Status Active
Purchase Type For Sale
Square Footage 2,332 sqft
Price per Sqft $846
MLS Listing ID R3051437
Bedrooms 4
Full Baths 3
Maintenance Fees $203
HOA Fees $203
HOA Y/N Yes
Year Built 2018
Lot Size 3,484 Sqft
Property Sub-Type Single Family Residence
Property Description
Location
Province BC
Community Tsawwassen North
Area Tsawwassen
Zoning CD360
Rooms
Kitchen 1
Interior
Heating Hot Water, Radiant
Fireplaces Number 1
Fireplaces Type Gas
Exterior
Exterior Feature Playground, Balcony
Garage Spaces 2.0
Garage Description 2
Community Features Restaurant, Golf, Shopping Nearby
Utilities Available Electricity Connected, Natural Gas Connected, Water Connected
Amenities Available Clubhouse, Management, Snow Removal
View Y/N Yes
View Golf Course
Roof Type Asphalt
Porch Patio, Deck
Total Parking Spaces 2
Garage Yes
Building
Lot Description Central Location, Near Golf Course
Story 2
Foundation Slab
Sewer Sanitary Sewer
Water Public
Locker No
Others
Pets Allowed Yes With Restrictions
Restrictions Pets Allowed w/Rest.
Ownership Freehold Strata
Virtual Tour https://youtu.be/q1OM6YiFEeI?si=vP60VpTRCn5HK8dZ


"Elevating Real Estate, Redefining Your Lifestyle."







