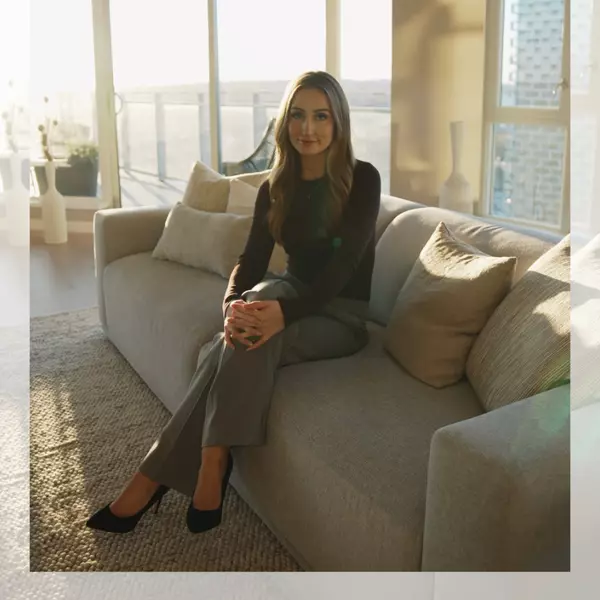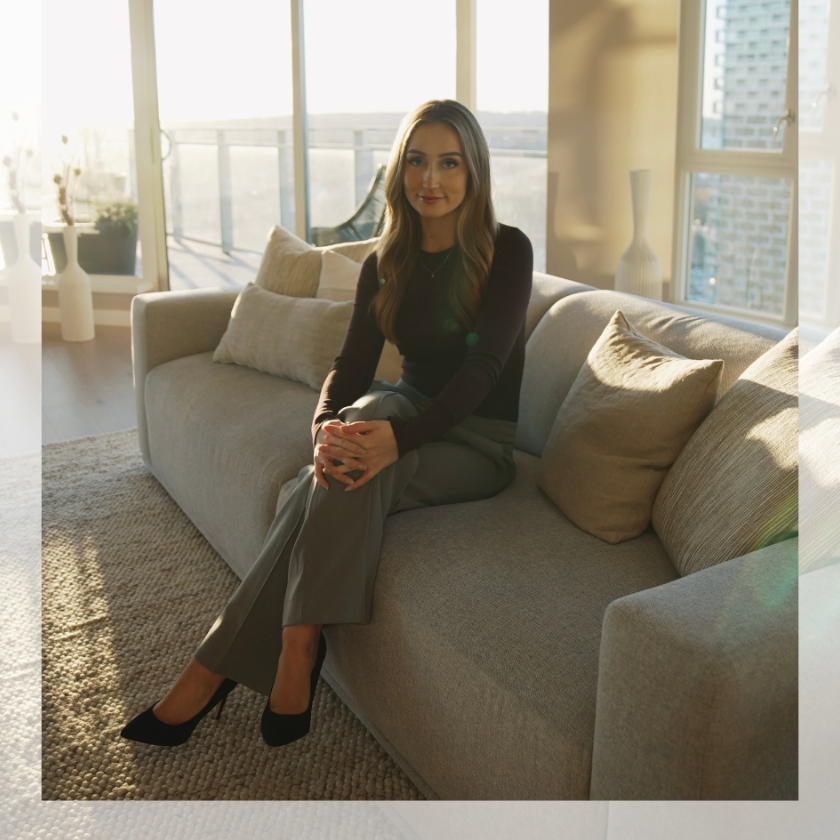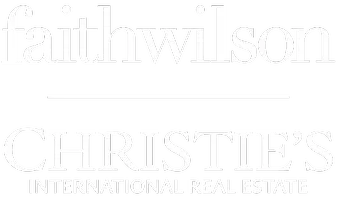
2 Beds
1 Bath
1,112 SqFt
2 Beds
1 Bath
1,112 SqFt
Open House
Thu Sep 25, 4:30pm - 6:00pm
Sat Sep 27, 2:00pm - 4:00pm
Sun Sep 28, 2:00pm - 4:00pm
Key Details
Property Type Condo
Sub Type Apartment/Condo
Listing Status Active
Purchase Type For Sale
Square Footage 1,112 sqft
Price per Sqft $651
Subdivision Lynnmour South
MLS Listing ID R3050491
Style Penthouse
Bedrooms 2
Full Baths 1
Maintenance Fees $591
HOA Fees $591
HOA Y/N Yes
Year Built 1974
Property Sub-Type Apartment/Condo
Property Description
Location
Province BC
Community Lynnmour
Area North Vancouver
Zoning RL1
Rooms
Kitchen 1
Interior
Heating Baseboard, Hot Water
Flooring Laminate, Mixed, Tile
Window Features Window Coverings
Appliance Washer/Dryer, Dishwasher, Refrigerator, Stove
Laundry In Unit
Exterior
Exterior Feature Balcony
Utilities Available Community, Electricity Connected, Water Connected
Amenities Available Clubhouse, Trash, Maintenance Grounds
View Y/N Yes
View South Facing w Trees
Roof Type Other
Porch Patio, Deck
Total Parking Spaces 1
Garage No
Building
Lot Description Central Location, Cul-De-Sac, Near Golf Course, Private, Recreation Nearby, Ski Hill Nearby
Story 2
Foundation Concrete Perimeter
Sewer Public Sewer
Water Public
Locker No
Others
Pets Allowed Cats OK, Dogs OK, Number Limit (Two), Yes With Restrictions
Restrictions Pets Allowed w/Rest.,Rentals Allwd w/Restrctns
Ownership Freehold Strata


"Elevating Real Estate, Redefining Your Lifestyle."







