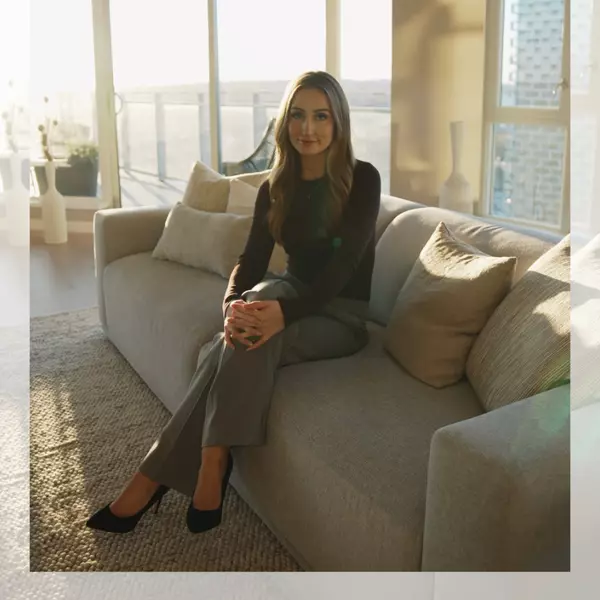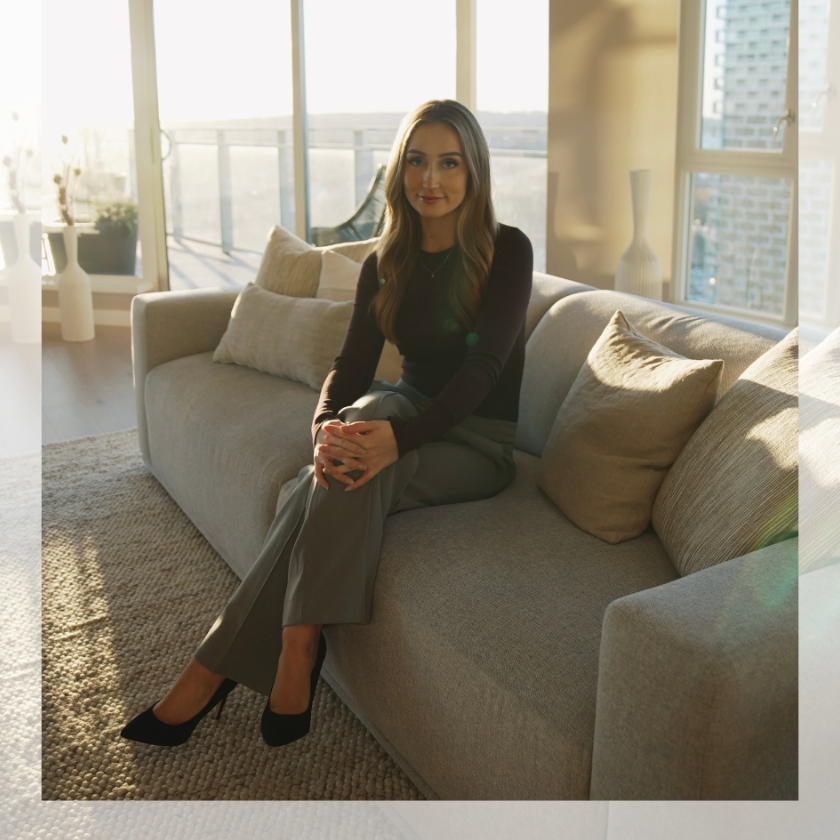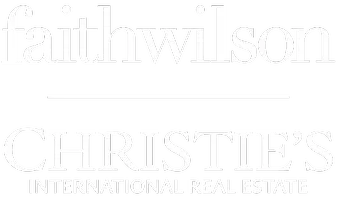
6 Beds
4 Baths
3,207 SqFt
6 Beds
4 Baths
3,207 SqFt
Open House
Sat Sep 13, 1:00pm - 3:00pm
Sun Sep 14, 1:00pm - 3:00pm
Key Details
Property Type Single Family Home
Sub Type Single Family Residence
Listing Status Active
Purchase Type For Sale
Square Footage 3,207 sqft
Price per Sqft $530
Subdivision River Heights
MLS Listing ID R3046247
Bedrooms 6
Full Baths 3
HOA Y/N No
Year Built 1987
Lot Size 8,712 Sqft
Property Sub-Type Single Family Residence
Property Description
Location
Province BC
Community Coquitlam East
Area Coquitlam
Zoning RS1
Direction West
Rooms
Kitchen 1
Interior
Heating Natural Gas
Flooring Laminate, Tile, Carpet
Fireplaces Number 3
Fireplaces Type Wood Burning
Window Features Window Coverings
Appliance Washer/Dryer, Dishwasher, Refrigerator, Stove
Laundry In Unit
Exterior
Exterior Feature Garden, Private Yard
Garage Spaces 2.0
Garage Description 2
Fence Fenced
Utilities Available Electricity Connected, Natural Gas Connected, Water Connected
View Y/N Yes
View MOUNTAIN VIEWS
Roof Type Asphalt
Porch Patio, Deck
Total Parking Spaces 6
Garage Yes
Building
Story 2
Foundation Concrete Perimeter
Sewer Public Sewer, Sanitary Sewer, Storm Sewer
Water Public
Locker No
Others
Ownership Freehold NonStrata


"Elevating Real Estate, Redefining Your Lifestyle."







