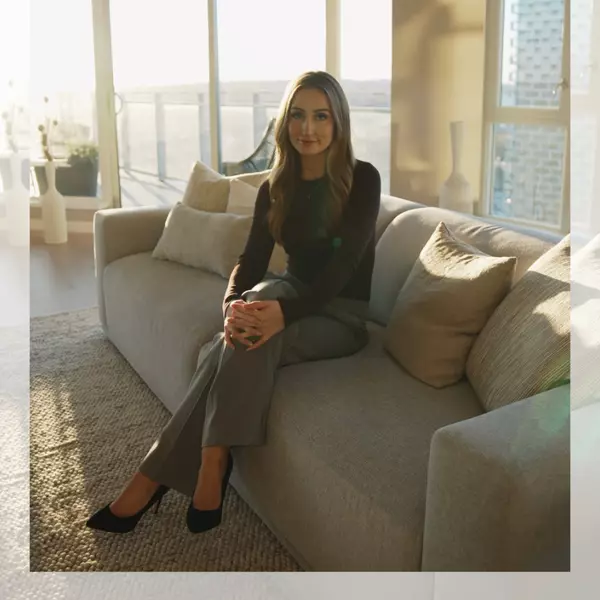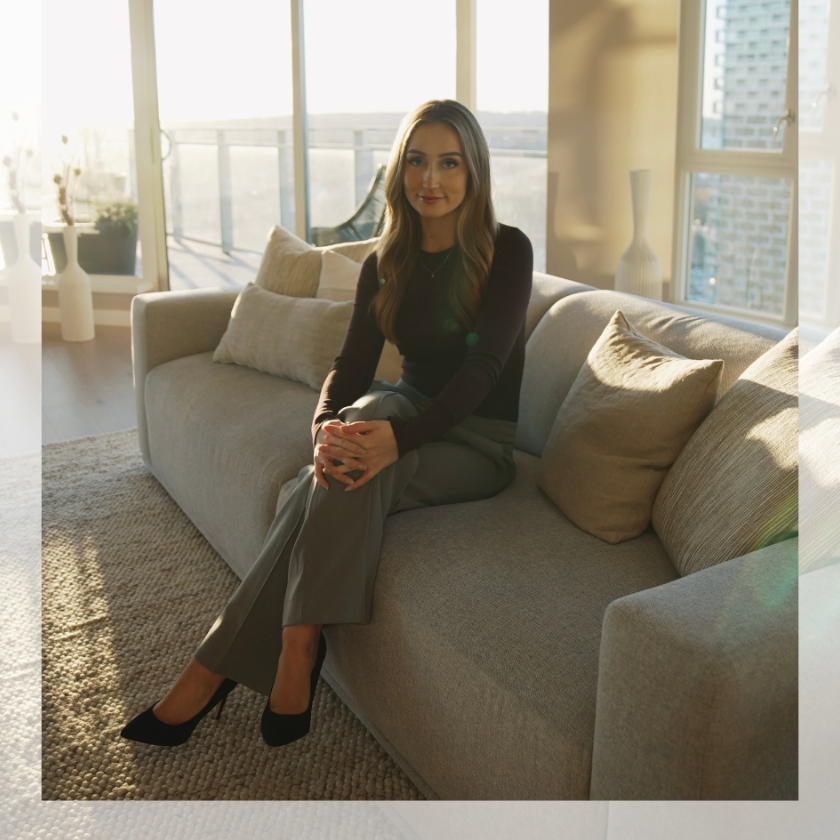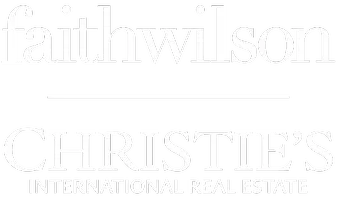
5 Beds
6 Baths
3,352 SqFt
5 Beds
6 Baths
3,352 SqFt
Key Details
Property Type Single Family Home
Sub Type Single Family Residence
Listing Status Active
Purchase Type For Sale
Square Footage 3,352 sqft
Price per Sqft $1,014
Subdivision Broadmoor
MLS Listing ID R3044446
Bedrooms 5
Full Baths 5
HOA Y/N No
Year Built 2017
Lot Size 6,969 Sqft
Property Sub-Type Single Family Residence
Property Description
Location
Province BC
Community Broadmoor
Area Richmond
Zoning RS1/E
Direction East
Rooms
Kitchen 2
Interior
Interior Features Central Vacuum
Heating Radiant
Cooling Air Conditioning
Flooring Hardwood, Mixed, Tile
Fireplaces Number 1
Fireplaces Type Gas
Equipment Heat Recov. Vent.
Window Features Window Coverings
Appliance Washer/Dryer, Dishwasher, Refrigerator, Stove
Exterior
Exterior Feature Balcony, Private Yard
Garage Spaces 3.0
Garage Description 3
Fence Fenced
Community Features Shopping Nearby
Utilities Available Community, Natural Gas Connected, Water Connected
Amenities Available Sauna/Steam Room
View Y/N No
Roof Type Asphalt
Street Surface Paved
Porch Patio, Deck
Total Parking Spaces 5
Garage Yes
Building
Lot Description Central Location, Private, Recreation Nearby
Story 2
Foundation Concrete Perimeter
Sewer Public Sewer, Sanitary Sewer, Storm Sewer
Water Public
Locker No
Others
Ownership Freehold NonStrata
Security Features Security System,Smoke Detector(s),Fire Sprinkler System


"Elevating Real Estate, Redefining Your Lifestyle."







