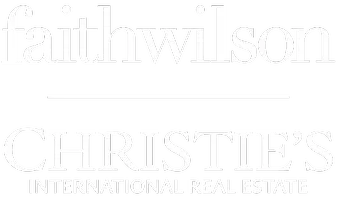5 Beds
3 Baths
3,248 SqFt
5 Beds
3 Baths
3,248 SqFt
Open House
Sat Sep 06, 2:00pm - 4:00pm
Key Details
Property Type Single Family Home
Sub Type Single Family Residence
Listing Status Active
Purchase Type For Sale
Square Footage 3,248 sqft
Price per Sqft $505
Subdivision Rock Point
MLS Listing ID R3043994
Style Basement Entry
Bedrooms 5
Full Baths 3
Maintenance Fees $100
HOA Fees $100
HOA Y/N Yes
Year Built 2010
Lot Size 10,018 Sqft
Property Sub-Type Single Family Residence
Property Description
Location
Province BC
Community Silver Valley
Area Maple Ridge
Zoning RS-1B
Direction West
Rooms
Kitchen 1
Interior
Interior Features Central Vacuum Roughed In
Heating Forced Air, Natural Gas
Cooling Air Conditioning
Flooring Laminate, Wall/Wall/Mixed
Fireplaces Number 1
Fireplaces Type Gas
Equipment Sprinkler - Inground
Window Features Window Coverings
Appliance Washer/Dryer, Dishwasher, Refrigerator, Stove
Exterior
Exterior Feature Private Yard
Garage Spaces 3.0
Garage Description 3
Fence Fenced
Community Features Shopping Nearby
Utilities Available Electricity Connected, Natural Gas Connected, Water Connected
Amenities Available Sewer, Snow Removal
View Y/N No
Roof Type Asphalt
Porch Patio
Total Parking Spaces 7
Garage Yes
Building
Lot Description Private, Recreation Nearby, Wooded
Story 2
Foundation Concrete Perimeter
Sewer Public Sewer, Sanitary Sewer, Storm Sewer
Water Public
Others
Restrictions No Restrictions
Ownership Freehold Strata
Security Features Security System
Virtual Tour https://www.youtube.com/watch?v=COe-7lPLrbI

"Elevating Real Estate, Redefining Your Lifestyle."







