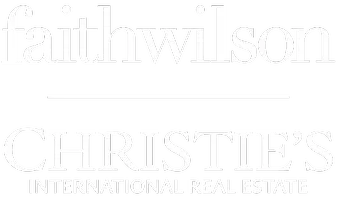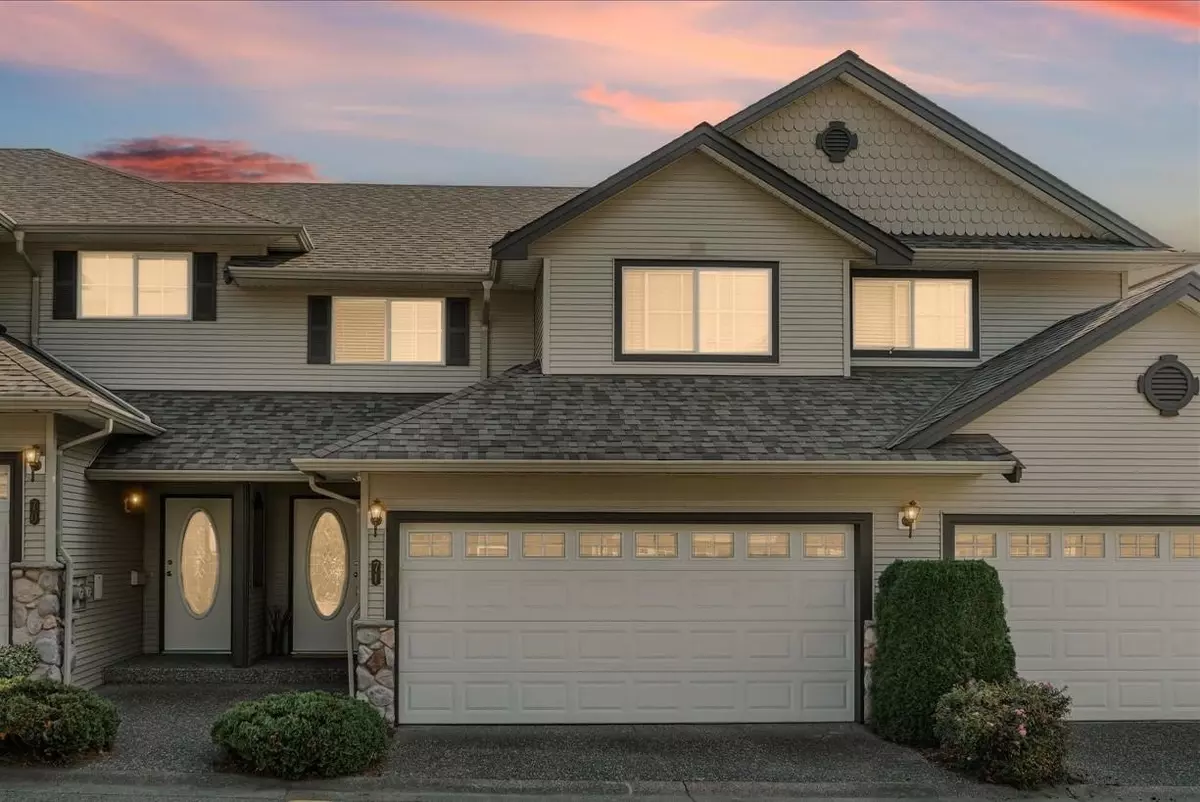3 Beds
3 Baths
1,457 SqFt
3 Beds
3 Baths
1,457 SqFt
Key Details
Property Type Townhouse
Sub Type Townhouse
Listing Status Active
Purchase Type For Sale
Square Footage 1,457 sqft
Price per Sqft $439
Subdivision Apple Creek/Centre Rock Farms
MLS Listing ID R3043894
Bedrooms 3
Full Baths 2
Maintenance Fees $347
HOA Fees $347
HOA Y/N Yes
Year Built 1997
Property Sub-Type Townhouse
Property Description
Location
Province BC
Community Promontory
Area Sardis
Zoning R4
Rooms
Kitchen 1
Interior
Interior Features Central Vacuum
Heating Forced Air, Natural Gas
Flooring Laminate, Mixed
Fireplaces Number 1
Fireplaces Type Gas
Window Features Window Coverings
Appliance Washer/Dryer, Dishwasher, Refrigerator, Stove, Microwave
Laundry In Unit
Exterior
Exterior Feature Playground
Garage Spaces 2.0
Garage Description 2
Community Features Shopping Nearby
Utilities Available Electricity Connected, Natural Gas Connected, Water Connected
Amenities Available Clubhouse, Trash, Maintenance Grounds, Management, Recreation Facilities, Sewer, Snow Removal, Water
View Y/N No
Roof Type Asphalt
Porch Patio
Total Parking Spaces 2
Garage Yes
Building
Lot Description Recreation Nearby
Story 2
Foundation Concrete Perimeter
Sewer Public Sewer, Sanitary Sewer, Storm Sewer
Water Public
Others
Pets Allowed Cats OK, Dogs OK, Number Limit (Two), Yes With Restrictions
Restrictions Pets Allowed w/Rest.,Rentals Allwd w/Restrctns
Ownership Freehold Strata

"Elevating Real Estate, Redefining Your Lifestyle."







