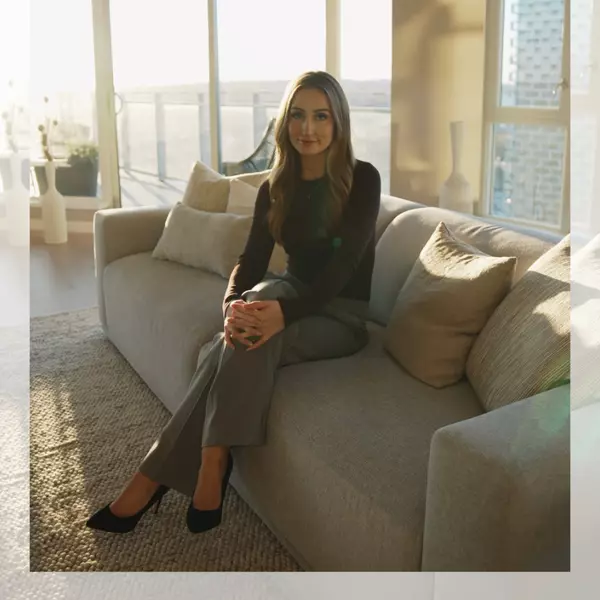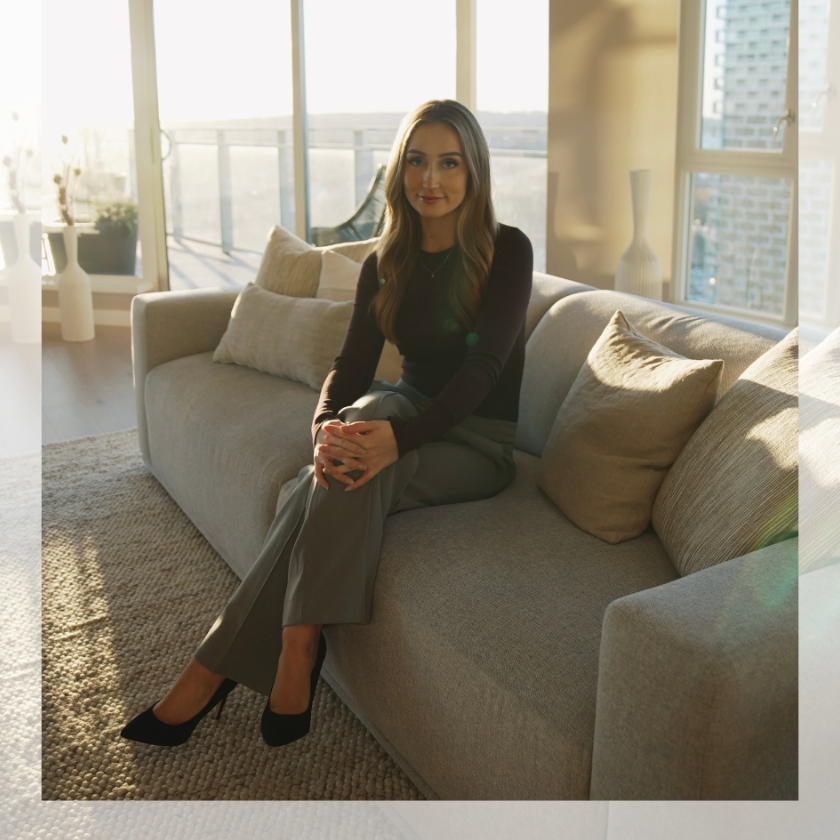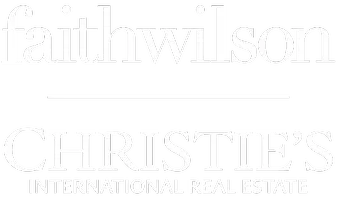
2 Beds
2 Baths
876 SqFt
2 Beds
2 Baths
876 SqFt
Key Details
Property Type Condo
Sub Type Apartment/Condo
Listing Status Active
Purchase Type For Sale
Square Footage 876 sqft
Price per Sqft $912
Subdivision City Of Lougheed Tower 1
MLS Listing ID R3043023
Bedrooms 2
Full Baths 2
Maintenance Fees $492
HOA Fees $492
HOA Y/N Yes
Year Built 2023
Property Sub-Type Apartment/Condo
Property Description
Location
Province BC
Community Sullivan Heights
Area Burnaby North
Zoning CD
Rooms
Kitchen 1
Interior
Interior Features Guest Suite
Heating Forced Air, Heat Pump
Cooling Air Conditioning
Flooring Laminate
Appliance Washer/Dryer, Dishwasher, Refrigerator, Stove
Laundry In Unit
Exterior
Exterior Feature Playground, Balcony
Community Features Shopping Nearby
Utilities Available Electricity Connected, Water Connected
Amenities Available Clubhouse, Exercise Centre, Recreation Facilities, Concierge, Caretaker, Trash, Maintenance Grounds, Gas, Hot Water, Management, Snow Removal
View Y/N Yes
View City & Sunset View
Roof Type Other
Accessibility Wheelchair Access
Exposure West
Total Parking Spaces 1
Garage Yes
Building
Lot Description Central Location, Near Golf Course
Story 1
Foundation Concrete Perimeter
Sewer Public Sewer
Water Public
Locker true
Others
Pets Allowed Yes
Restrictions Pets Allowed,Rentals Allwd w/Restrctns
Ownership Freehold Strata


"Elevating Real Estate, Redefining Your Lifestyle."







