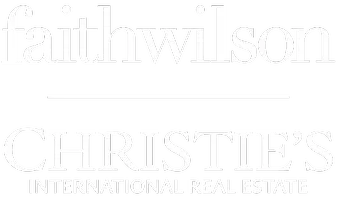4 Beds
4 Baths
2,300 SqFt
4 Beds
4 Baths
2,300 SqFt
Open House
Sat Sep 06, 2:00pm - 4:00pm
Sun Sep 07, 2:00pm - 4:00pm
Key Details
Property Type Single Family Home
Sub Type Single Family Residence
Listing Status Active
Purchase Type For Sale
Square Footage 2,300 sqft
Price per Sqft $976
MLS Listing ID R3042391
Bedrooms 4
Full Baths 3
HOA Y/N No
Year Built 2017
Lot Size 3,920 Sqft
Property Sub-Type Single Family Residence
Property Description
Location
Province BC
Community Steveston Village
Area Richmond
Zoning RS1/A
Direction South
Rooms
Kitchen 2
Interior
Heating Radiant
Cooling Air Conditioning
Flooring Concrete, Tile, Wall/Wall/Mixed
Fireplaces Number 2
Fireplaces Type Electric, Gas
Appliance Washer/Dryer, Dishwasher, Refrigerator, Stove
Exterior
Exterior Feature Balcony
Garage Spaces 2.0
Garage Description 2
Fence Fenced
Community Features Shopping Nearby
Utilities Available Electricity Connected, Natural Gas Connected, Water Connected
View Y/N No
Roof Type Asphalt
Porch Patio, Deck
Total Parking Spaces 2
Garage Yes
Building
Lot Description Recreation Nearby
Story 2
Foundation Concrete Perimeter
Sewer Sanitary Sewer
Water Public
Others
Ownership Freehold NonStrata

"Elevating Real Estate, Redefining Your Lifestyle."







