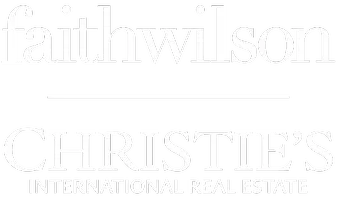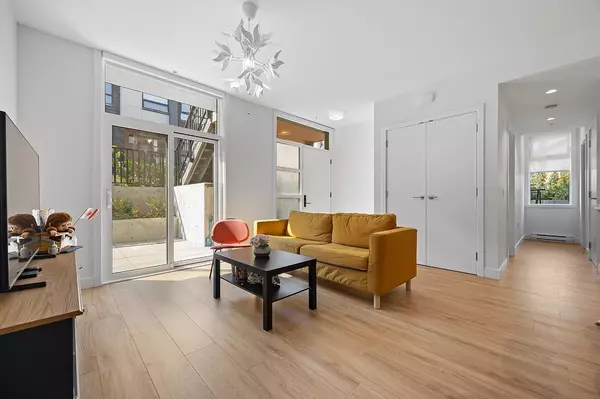2 Beds
2 Baths
902 SqFt
2 Beds
2 Baths
902 SqFt
Open House
Sat Sep 06, 2:00pm - 4:00pm
Sun Sep 07, 2:00pm - 4:00pm
Key Details
Property Type Townhouse
Sub Type Townhouse
Listing Status Active
Purchase Type For Sale
Square Footage 902 sqft
Price per Sqft $906
MLS Listing ID R3042165
Bedrooms 2
Full Baths 2
Maintenance Fees $302
HOA Fees $302
HOA Y/N Yes
Year Built 2024
Property Sub-Type Townhouse
Property Description
Location
Province BC
Community Metrotown
Area Burnaby South
Zoning CD
Rooms
Kitchen 1
Interior
Heating Baseboard
Flooring Laminate, Tile
Appliance Washer/Dryer, Dishwasher, Refrigerator, Stove
Exterior
Exterior Feature Playground
Utilities Available Electricity Connected, Natural Gas Connected, Water Connected
Amenities Available Clubhouse, Exercise Centre, Trash, Maintenance Grounds
View Y/N No
Roof Type Other
Porch Patio
Total Parking Spaces 1
Garage Yes
Building
Story 1
Foundation Concrete Perimeter
Sewer Public Sewer, Sanitary Sewer
Water Public
Others
Pets Allowed Yes With Restrictions
Restrictions Pets Allowed w/Rest.,Rentals Allowed
Ownership Freehold Strata

"Elevating Real Estate, Redefining Your Lifestyle."







