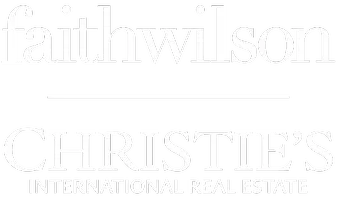6 Beds
4 Baths
4,943 SqFt
6 Beds
4 Baths
4,943 SqFt
Open House
Sun Sep 07, 2:00pm - 4:00pm
Key Details
Property Type Single Family Home
Sub Type Single Family Residence
Listing Status Active
Purchase Type For Sale
Square Footage 4,943 sqft
Price per Sqft $808
MLS Listing ID R3041187
Bedrooms 6
Full Baths 3
HOA Y/N No
Year Built 2004
Lot Size 4.010 Acres
Property Sub-Type Single Family Residence
Property Description
Location
Province BC
Community Websters Corners
Area Maple Ridge
Zoning RS-3
Direction East
Rooms
Kitchen 1
Interior
Interior Features Central Vacuum, Wet Bar
Heating Geothermal, Natural Gas
Cooling Air Conditioning
Flooring Hardwood, Tile, Carpet
Fireplaces Number 2
Fireplaces Type Gas
Appliance Washer/Dryer, Dishwasher, Refrigerator, Stove, Oven
Exterior
Exterior Feature Balcony, Private Yard
Garage Spaces 3.0
Garage Description 3
Community Features Shopping Nearby
Utilities Available Electricity Connected, Natural Gas Connected, Water Connected
View Y/N No
Roof Type Asphalt
Porch Patio, Deck
Total Parking Spaces 8
Garage Yes
Building
Lot Description Near Golf Course, Recreation Nearby
Story 2
Foundation Concrete Perimeter
Sewer Septic Tank
Water Public
Others
Ownership Freehold NonStrata
Security Features Security System

"Elevating Real Estate, Redefining Your Lifestyle."






