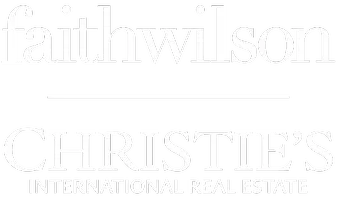8 Beds
5 Baths
3,758 SqFt
8 Beds
5 Baths
3,758 SqFt
Open House
Sun Sep 07, 12:00pm - 2:00pm
Key Details
Property Type Single Family Home
Sub Type Single Family Residence
Listing Status Active
Purchase Type For Sale
Square Footage 3,758 sqft
Price per Sqft $824
Subdivision Coghlan Area
MLS Listing ID R3036825
Style Rancher/Bungalow w/Bsmt.
Bedrooms 8
Full Baths 5
HOA Y/N No
Year Built 1998
Lot Size 5.000 Acres
Property Sub-Type Single Family Residence
Property Description
Location
Province BC
Community County Line Glen Valley
Area Langley
Zoning RU-1
Rooms
Kitchen 2
Interior
Interior Features Storage, Pantry, Central Vacuum
Heating Forced Air, Natural Gas
Flooring Hardwood, Wall/Wall/Mixed
Fireplaces Number 2
Fireplaces Type Gas
Window Features Window Coverings
Appliance Washer/Dryer, Dishwasher, Refrigerator, Stove
Laundry In Unit
Exterior
Exterior Feature Garden, Private Yard
Garage Spaces 2.0
Garage Description 2
Fence Fenced
Community Features Shopping Nearby
Utilities Available Electricity Connected, Natural Gas Connected
View Y/N No
Roof Type Asphalt
Porch Patio, Deck
Total Parking Spaces 3
Garage Yes
Building
Lot Description Greenbelt, Private, Recreation Nearby, Wooded
Story 2
Foundation Block
Sewer Septic Tank
Water Well Drilled
Others
Ownership Freehold NonStrata
Security Features Prewired
Virtual Tour https://www.youtube.com/watch?v=oSYHhaLpbxk

"Elevating Real Estate, Redefining Your Lifestyle."







