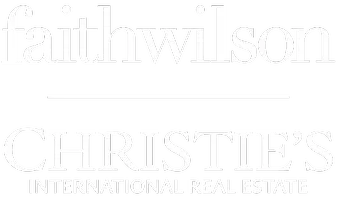3 Beds
3 Baths
1,408 SqFt
3 Beds
3 Baths
1,408 SqFt
Open House
Sat Sep 06, 2:00pm - 4:00pm
Key Details
Property Type Townhouse
Sub Type Townhouse
Listing Status Active
Purchase Type For Sale
Square Footage 1,408 sqft
Price per Sqft $1,021
Subdivision Savile Row
MLS Listing ID R3038927
Style 3 Storey
Bedrooms 3
Full Baths 2
Maintenance Fees $479
HOA Fees $479
HOA Y/N Yes
Year Built 2017
Property Sub-Type Townhouse
Property Description
Location
Province BC
Community Burnaby Lake
Area Burnaby South
Zoning RM2
Rooms
Kitchen 1
Interior
Heating Baseboard, Electric
Flooring Hardwood, Tile
Window Features Window Coverings
Appliance Washer/Dryer, Dishwasher, Refrigerator, Stove, Microwave
Exterior
Exterior Feature Playground
Garage Spaces 2.0
Garage Description 2
Fence Fenced
Community Features Shopping Nearby
Utilities Available Electricity Connected, Natural Gas Connected
Amenities Available Clubhouse, Exercise Centre, Trash, Maintenance Grounds, Gas, Management, Snow Removal
View Y/N No
Roof Type Asphalt
Porch Patio
Exposure North
Total Parking Spaces 3
Garage Yes
Building
Lot Description Central Location, Private, Wooded
Story 3
Foundation Concrete Perimeter
Sewer Public Sewer, Sanitary Sewer, Storm Sewer
Water Public
Locker false
Others
Pets Allowed Cats OK, Dogs OK, Number Limit (Two), Yes With Restrictions
Restrictions Pets Allowed w/Rest.,Rentals Allwd w/Restrctns
Ownership Freehold Strata
Security Features Security System,Smoke Detector(s),Fire Sprinkler System

"Elevating Real Estate, Redefining Your Lifestyle."







