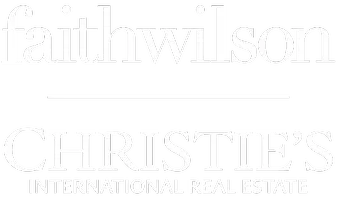4 Beds
3 Baths
2,171 SqFt
4 Beds
3 Baths
2,171 SqFt
Open House
Thu Aug 21, 4:00pm - 6:00pm
Sat Aug 23, 1:00pm - 3:00pm
Sun Aug 24, 1:00pm - 3:00pm
Key Details
Property Type Single Family Home
Sub Type Half Duplex
Listing Status Active
Purchase Type For Sale
Square Footage 2,171 sqft
Price per Sqft $672
Subdivision Echo Ridge
MLS Listing ID R3038299
Style 3 Storey
Bedrooms 4
Full Baths 2
HOA Y/N Yes
Year Built 2006
Property Sub-Type Half Duplex
Property Description
Location
Province BC
Community Heritage Woods Pm
Area Port Moody
Zoning CD32
Rooms
Kitchen 1
Interior
Heating Forced Air, Natural Gas
Flooring Laminate, Vinyl
Fireplaces Number 1
Fireplaces Type Gas
Window Features Storm Window(s)
Appliance Washer/Dryer, Dishwasher, Refrigerator, Stove, Microwave
Exterior
Exterior Feature Balcony, Private Yard
Garage Spaces 2.0
Garage Description 2
Fence Fenced
Utilities Available Electricity Connected, Natural Gas Connected, Water Connected
View Y/N Yes
View CITY
Roof Type Asphalt
Street Surface Paved
Porch Patio, Deck
Total Parking Spaces 3
Garage Yes
Building
Lot Description Cul-De-Sac, Greenbelt
Story 3
Foundation Concrete Perimeter
Sewer Public Sewer, Sanitary Sewer, Storm Sewer
Water Public
Others
Pets Allowed Yes
Restrictions No Restrictions
Ownership Freehold Strata
Security Features Smoke Detector(s)
Virtual Tour https://youtu.be/RacShJsS7Yk

"Elevating Real Estate, Redefining Your Lifestyle."







