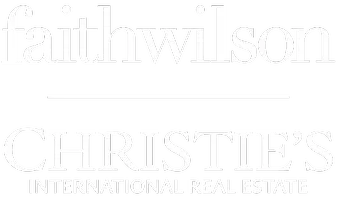4 Beds
3 Baths
2,542 SqFt
4 Beds
3 Baths
2,542 SqFt
OPEN HOUSE
Sat Aug 16, 12:00pm - 2:00pm
Key Details
Property Type Townhouse
Sub Type Townhouse
Listing Status Active
Purchase Type For Sale
Square Footage 2,542 sqft
Price per Sqft $295
Subdivision Maple Hills
MLS Listing ID R3037651
Style 4 Level Split
Bedrooms 4
Full Baths 3
Maintenance Fees $495
HOA Fees $495
HOA Y/N Yes
Year Built 1996
Property Sub-Type Townhouse
Property Description
Location
Province BC
Community Chilliwack Mountain
Area Chilliwack
Zoning SCR
Rooms
Kitchen 1
Interior
Heating Forced Air, Natural Gas
Cooling Central Air, Air Conditioning
Fireplaces Number 1
Fireplaces Type Gas
Appliance Washer/Dryer, Dishwasher, Refrigerator, Stove, Microwave
Laundry In Unit
Exterior
Garage Spaces 2.0
Garage Description 2
Community Features Gated
Utilities Available Electricity Connected, Natural Gas Connected
Amenities Available Clubhouse, Trash, Maintenance Grounds, Management, Sewer, Snow Removal, Water
View Y/N Yes
View Valley Views!
Roof Type Asphalt
Porch Patio, Deck
Total Parking Spaces 3
Garage Yes
Building
Lot Description Central Location, Recreation Nearby
Story 4
Foundation Concrete Perimeter
Sewer Public Sewer
Water Public
Others
Pets Allowed Cats OK, Dogs OK, Number Limit (Two), Yes With Restrictions
Restrictions Pets Allowed w/Rest.
Ownership Freehold Strata

"Elevating Real Estate, Redefining Your Lifestyle."







