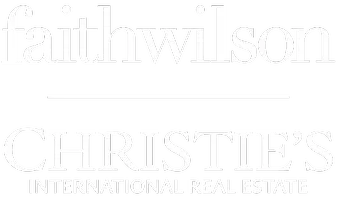2 Beds
2 Baths
1,065 SqFt
2 Beds
2 Baths
1,065 SqFt
OPEN HOUSE
Sat Aug 16, 2:00pm - 4:00pm
Key Details
Property Type Condo
Sub Type Apartment/Condo
Listing Status Active
Purchase Type For Sale
Square Footage 1,065 sqft
Price per Sqft $1,173
Subdivision Marguerite House
MLS Listing ID R3037674
Style Penthouse
Bedrooms 2
Full Baths 2
Maintenance Fees $617
HOA Fees $617
HOA Y/N Yes
Year Built 2005
Property Sub-Type Apartment/Condo
Property Description
Location
Province BC
Community Quilchena
Area Vancouver West
Zoning MFD
Direction South
Rooms
Kitchen 1
Interior
Interior Features Elevator, Storage
Heating Baseboard, Electric, Heat Pump
Flooring Wall/Wall/Mixed
Fireplaces Number 1
Fireplaces Type Electric
Window Features Window Coverings,Insulated Windows
Appliance Washer/Dryer, Dishwasher, Refrigerator, Stove, Microwave, Oven
Laundry In Unit
Exterior
Exterior Feature Balcony
Pool Outdoor Pool
Community Features Shopping Nearby
Utilities Available Electricity Connected, Natural Gas Connected, Water Connected
Amenities Available Exercise Centre, Sauna/Steam Room, Concierge, Caretaker, Maintenance Grounds, Hot Water, Management, Recreation Facilities
View Y/N No
Roof Type Metal,Wood
Exposure South
Total Parking Spaces 2
Garage Yes
Building
Lot Description Central Location, Private, Wooded
Story 1
Foundation Slab
Sewer Public Sewer
Water Public
Others
Pets Allowed Cats OK, Dogs OK, Number Limit (Two), Yes With Restrictions
Restrictions Pets Allowed w/Rest.,Rentals Allowed
Ownership Freehold Strata

"Elevating Real Estate, Redefining Your Lifestyle."







