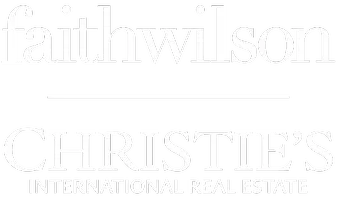4 Beds
4 Baths
2,418 SqFt
4 Beds
4 Baths
2,418 SqFt
OPEN HOUSE
Sat Aug 16, 12:00pm - 5:00pm
Sun Aug 17, 12:00pm - 5:00pm
Mon Aug 18, 12:00pm - 5:00pm
Tue Aug 19, 12:00pm - 5:00pm
Wed Aug 20, 12:00pm - 5:00pm
Sat Aug 23, 12:00pm - 5:00pm
Sun Aug 24, 12:00pm - 5:00pm
Key Details
Property Type Townhouse
Sub Type Townhouse
Listing Status Active
Purchase Type For Sale
Square Footage 2,418 sqft
Price per Sqft $471
MLS Listing ID R3037430
Style 3 Storey
Bedrooms 4
Full Baths 3
Maintenance Fees $261
HOA Fees $261
HOA Y/N Yes
Year Built 2024
Property Sub-Type Townhouse
Property Description
Location
Province BC
Community Willoughby Heights
Area Langley
Zoning CD-115
Rooms
Kitchen 1
Interior
Heating Forced Air
Cooling Air Conditioning
Flooring Laminate, Tile, Carpet
Fireplaces Number 1
Fireplaces Type Electric
Appliance Washer/Dryer, Dishwasher, Refrigerator, Stove
Exterior
Exterior Feature Playground
Garage Spaces 2.0
Garage Description 2
Utilities Available Electricity Connected, Natural Gas Connected, Water Connected
Amenities Available Maintenance Grounds, Management, Snow Removal, Water
View Y/N No
Roof Type Asphalt
Porch Patio, Deck
Total Parking Spaces 2
Garage Yes
Building
Story 3
Foundation Concrete Perimeter
Sewer Public Sewer, Sanitary Sewer, Storm Sewer
Water Public
Others
Pets Allowed Cats OK, Dogs OK, Number Limit (Two), Yes With Restrictions
Restrictions Pets Allowed w/Rest.
Ownership Freehold Strata

"Elevating Real Estate, Redefining Your Lifestyle."







