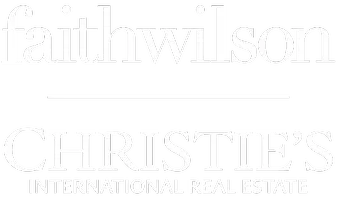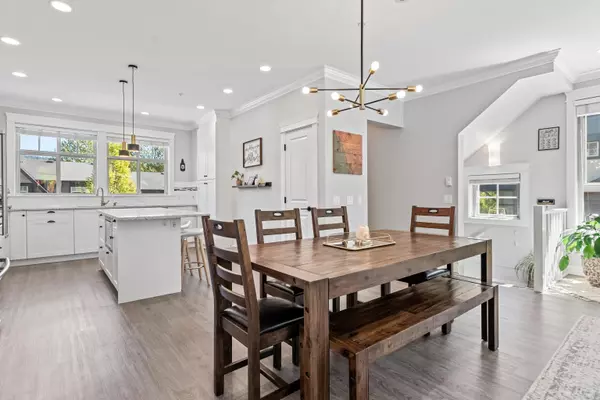3 Beds
3 Baths
1,641 SqFt
3 Beds
3 Baths
1,641 SqFt
OPEN HOUSE
Sun Aug 17, 2:00pm - 4:00pm
Key Details
Property Type Townhouse
Sub Type Townhouse
Listing Status Active
Purchase Type For Sale
Square Footage 1,641 sqft
Price per Sqft $572
MLS Listing ID R3036956
Style 3 Storey
Bedrooms 3
Full Baths 2
Maintenance Fees $380
HOA Fees $380
HOA Y/N Yes
Year Built 2017
Property Sub-Type Townhouse
Property Description
Location
Province BC
Community Albion
Area Maple Ridge
Zoning RM-1
Rooms
Kitchen 1
Interior
Interior Features Pantry, Central Vacuum
Heating Baseboard, Electric
Flooring Laminate, Carpet
Fireplaces Number 1
Fireplaces Type Electric
Window Features Window Coverings
Appliance Washer/Dryer, Dishwasher, Refrigerator, Stove
Laundry In Unit
Exterior
Exterior Feature Playground, Private Yard
Garage Spaces 4.0
Garage Description 4
Fence Fenced
Utilities Available Electricity Connected, Natural Gas Connected, Water Connected
Amenities Available Trash, Maintenance Grounds, Management
View Y/N Yes
View Partial Greenbelt + Playground
Roof Type Asphalt
Street Surface Paved
Porch Patio
Total Parking Spaces 4
Garage Yes
Building
Lot Description Greenbelt, Private, Recreation Nearby
Story 3
Foundation Concrete Perimeter
Sewer Public Sewer, Sanitary Sewer, Storm Sewer
Water Public
Others
Pets Allowed Cats OK, Dogs OK, Yes With Restrictions
Restrictions Pets Allowed w/Rest.,Rentals Allwd w/Restrctns
Ownership Freehold Strata
Security Features Security System
Virtual Tour https://youriguide.com/11_10525_240_st_maple_ridge_bc

"Elevating Real Estate, Redefining Your Lifestyle."







