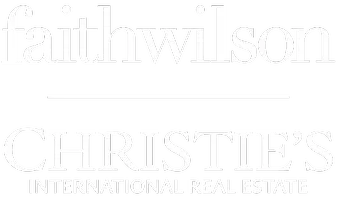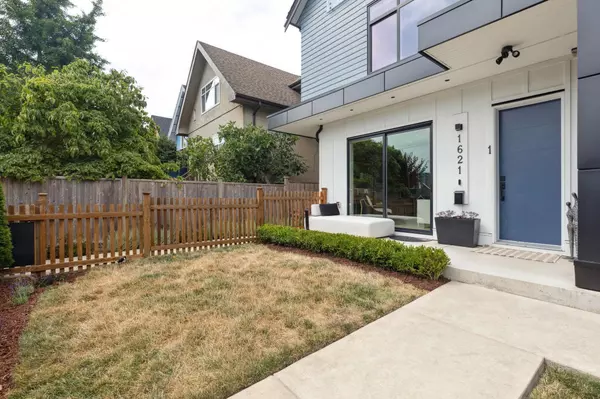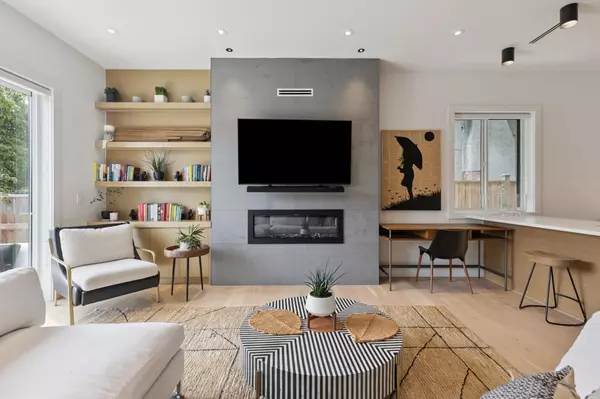3 Beds
4 Baths
1,693 SqFt
3 Beds
4 Baths
1,693 SqFt
OPEN HOUSE
Sat Aug 09, 2:00pm - 4:00pm
Sun Aug 10, 2:00pm - 4:00pm
Key Details
Property Type Single Family Home
Sub Type Half Duplex
Listing Status Active
Purchase Type For Sale
Square Footage 1,693 sqft
Price per Sqft $1,180
MLS Listing ID R3034610
Style 3 Storey
Bedrooms 3
Full Baths 4
HOA Y/N Yes
Year Built 2022
Lot Size 4,356 Sqft
Property Sub-Type Half Duplex
Property Description
Location
Province BC
Community Grandview Woodland
Area Vancouver East
Zoning RT-5
Rooms
Kitchen 1
Interior
Interior Features Vaulted Ceiling(s)
Heating Radiant
Cooling Central Air, Air Conditioning
Flooring Hardwood, Mixed, Tile
Fireplaces Number 1
Fireplaces Type Electric
Equipment Heat Recov. Vent.
Window Features Window Coverings
Appliance Washer/Dryer, Dishwasher, Refrigerator, Stove
Laundry In Unit
Exterior
Exterior Feature Balcony
Garage Spaces 1.0
Garage Description 1
Fence Fenced
Community Features Shopping Nearby
Utilities Available Electricity Connected, Natural Gas Connected, Water Connected
View Y/N Yes
View MOUNTAIN & CITY
Roof Type Asphalt
Porch Patio, Deck
Total Parking Spaces 4
Garage Yes
Building
Lot Description Central Location, Private, Recreation Nearby
Story 3
Foundation Concrete Perimeter
Sewer Public Sewer, Sanitary Sewer, Storm Sewer
Water Public
Others
Restrictions No Restrictions
Ownership Freehold Strata
Security Features Security System,Fire Sprinkler System

"Elevating Real Estate, Redefining Your Lifestyle."







