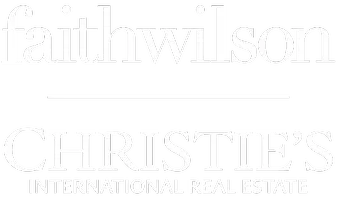3 Beds
2 Baths
968 SqFt
3 Beds
2 Baths
968 SqFt
OPEN HOUSE
Sat Aug 09, 2:00pm - 4:00pm
Sun Aug 10, 2:00pm - 4:00pm
Key Details
Property Type Condo
Sub Type Apartment/Condo
Listing Status Active
Purchase Type For Sale
Square Footage 968 sqft
Price per Sqft $1,031
Subdivision The Leveson
MLS Listing ID R3031944
Style Penthouse
Bedrooms 3
Full Baths 2
Maintenance Fees $824
HOA Fees $824
HOA Y/N Yes
Year Built 2018
Property Sub-Type Apartment/Condo
Property Description
Location
Province BC
Community Marpole
Area Vancouver West
Zoning RM-9N
Direction Northwest
Rooms
Kitchen 1
Interior
Interior Features Elevator, Storage
Heating Forced Air
Cooling Central Air, Air Conditioning
Flooring Laminate
Fireplaces Number 1
Fireplaces Type Insert, Electric
Equipment Intercom
Window Features Window Coverings
Appliance Washer/Dryer, Dishwasher, Refrigerator, Stove, Wine Cooler
Laundry In Unit
Exterior
Exterior Feature Balcony
Community Features Shopping Nearby
Utilities Available Electricity Connected, Natural Gas Connected, Water Connected
Amenities Available Bike Room, Clubhouse, Caretaker, Trash, Maintenance Grounds, Gas, Hot Water, Management, Sewer, Snow Removal, Water
View Y/N Yes
View City & Mountain
Roof Type Torch-On
Total Parking Spaces 2
Garage Yes
Building
Lot Description Central Location, Recreation Nearby
Story 1
Foundation Concrete Perimeter
Sewer Sanitary Sewer, Storm Sewer
Water Public
Others
Pets Allowed Yes With Restrictions
Restrictions Age Restrictions,Pets Allowed w/Rest.
Ownership Freehold Strata
Security Features Prewired,Smoke Detector(s),Fire Sprinkler System

"Elevating Real Estate, Redefining Your Lifestyle."







