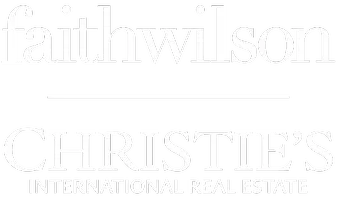3 Beds
3 Baths
1,590 SqFt
3 Beds
3 Baths
1,590 SqFt
OPEN HOUSE
Sat Aug 02, 2:00am - 4:00pm
Sun Aug 03, 12:00pm - 2:00pm
Key Details
Property Type Condo
Sub Type Apartment/Condo
Listing Status Active
Purchase Type For Sale
Square Footage 1,590 sqft
Price per Sqft $791
Subdivision Claridges By Millennium (City In The Par
MLS Listing ID R3031468
Style Penthouse
Bedrooms 3
Full Baths 2
Maintenance Fees $903
HOA Fees $903
HOA Y/N Yes
Year Built 2000
Property Sub-Type Apartment/Condo
Property Description
Location
Province BC
Community South Slope
Area Burnaby South
Zoning CD
Rooms
Kitchen 1
Interior
Interior Features Elevator, Storage, Vaulted Ceiling(s)
Heating Baseboard, Electric, Natural Gas
Flooring Hardwood, Tile, Carpet
Fireplaces Number 1
Fireplaces Type Gas
Equipment Intercom
Window Features Window Coverings
Appliance Washer/Dryer, Dishwasher, Refrigerator, Stove, Microwave, Oven, Range Top
Laundry In Unit
Exterior
Exterior Feature Garden, Balcony
Pool Indoor
Community Features Shopping Nearby
Utilities Available Community, Electricity Connected, Natural Gas Connected, Water Connected
Amenities Available Bike Room, Clubhouse, Exercise Centre, Sauna/Steam Room, Caretaker, Trash, Maintenance Grounds, Gas, Hot Water, Management, Recreation Facilities, Sewer, Snow Removal
View Y/N Yes
View Panoramic view of park & cit
Roof Type Torch-On
Porch Patio, Deck
Exposure Southwest
Total Parking Spaces 3
Garage Yes
Building
Lot Description Central Location, Greenbelt, Private, Recreation Nearby, Wooded
Story 2
Foundation Concrete Perimeter
Sewer Public Sewer
Water Public
Others
Pets Allowed Cats OK, Dogs OK, Number Limit (Two), Yes With Restrictions
Restrictions Pets Allowed w/Rest.,Rentals Allwd w/Restrctns
Ownership Freehold Strata
Security Features Security System,Fire Sprinkler System
Virtual Tour https://my.matterport.com/show/?m=5ybqfGXXFGS

"Elevating Real Estate, Redefining Your Lifestyle."







