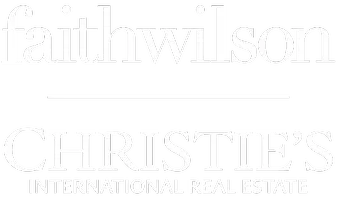2 Beds
2 Baths
1,457 SqFt
2 Beds
2 Baths
1,457 SqFt
OPEN HOUSE
Sat Jul 26, 2:00pm - 4:00pm
Sun Jul 27, 2:00pm - 4:00pm
Key Details
Property Type Townhouse
Sub Type Townhouse
Listing Status Active
Purchase Type For Sale
Square Footage 1,457 sqft
Price per Sqft $547
Subdivision Riverwynde
MLS Listing ID R3029511
Style Rancher/Bungalow
Bedrooms 2
Full Baths 2
Maintenance Fees $533
HOA Fees $533
HOA Y/N Yes
Year Built 1989
Property Sub-Type Townhouse
Property Description
Location
Province BC
Community Langley City
Area Langley
Zoning RM1
Rooms
Kitchen 1
Interior
Heating Forced Air, Natural Gas
Fireplaces Number 1
Fireplaces Type Insert, Gas
Window Features Window Coverings
Appliance Washer/Dryer, Dishwasher, Refrigerator, Stove, Microwave
Exterior
Exterior Feature Garden
Garage Spaces 2.0
Garage Description 2
Community Features Adult Oriented, Gated, Shopping Nearby
Utilities Available Community, Natural Gas Connected, Water Connected
Amenities Available Clubhouse, Recreation Facilities, Maintenance Grounds, Management, Snow Removal
View Y/N Yes
View Beautiful Landscaped Greenbelt
Roof Type Asphalt
Accessibility Wheelchair Access
Porch Patio
Total Parking Spaces 2
Garage Yes
Building
Lot Description Central Location, Greenbelt, Private
Story 1
Foundation Concrete Perimeter
Sewer Public Sewer, Sanitary Sewer, Storm Sewer
Water Public
Others
Pets Allowed No Cats, No Dogs, No
Restrictions Age Restrictions,Pets Not Allowed,Rentals Allwd w/Restrctns
Ownership Freehold Strata
Virtual Tour https://youtu.be/eBlSqb_KMDw

"Elevating Real Estate, Redefining Your Lifestyle."







