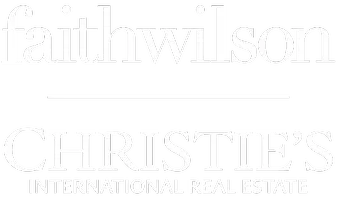2 Beds
2 Baths
954 SqFt
2 Beds
2 Baths
954 SqFt
OPEN HOUSE
Sun Jul 20, 2:00pm - 4:00pm
Key Details
Property Type Condo
Sub Type Apartment/Condo
Listing Status Active
Purchase Type For Sale
Square Footage 954 sqft
Price per Sqft $728
MLS Listing ID R3027683
Style Penthouse
Bedrooms 2
Full Baths 2
HOA Y/N Yes
Year Built 2025
Property Sub-Type Apartment/Condo
Property Description
Location
Province BC
Community Clayton
Area Cloverdale
Zoning MFR
Rooms
Kitchen 1
Interior
Interior Features Elevator, Storage
Heating Electric
Flooring Laminate
Window Features Window Coverings
Appliance Washer/Dryer, Dishwasher, Refrigerator, Stove, Microwave
Laundry In Unit
Exterior
Exterior Feature Garden, Playground, Balcony
Community Features Shopping Nearby
Utilities Available Electricity Connected, Natural Gas Connected
Amenities Available Bike Room, Clubhouse, Exercise Centre, Recreation Facilities, Trash, Maintenance Grounds, Gas, Hot Water, Sewer, Snow Removal, Water
View Y/N Yes
View City, Panoramic, Mountain
Roof Type Asphalt
Accessibility Wheelchair Access
Exposure Southeast
Total Parking Spaces 2
Garage Yes
Building
Lot Description Central Location
Story 1
Foundation Concrete Perimeter
Sewer Public Sewer
Water Public
Others
Restrictions Rentals Allowed
Ownership Freehold Strata

"Elevating Real Estate, Redefining Your Lifestyle."







