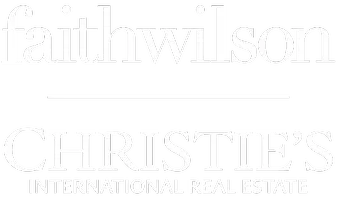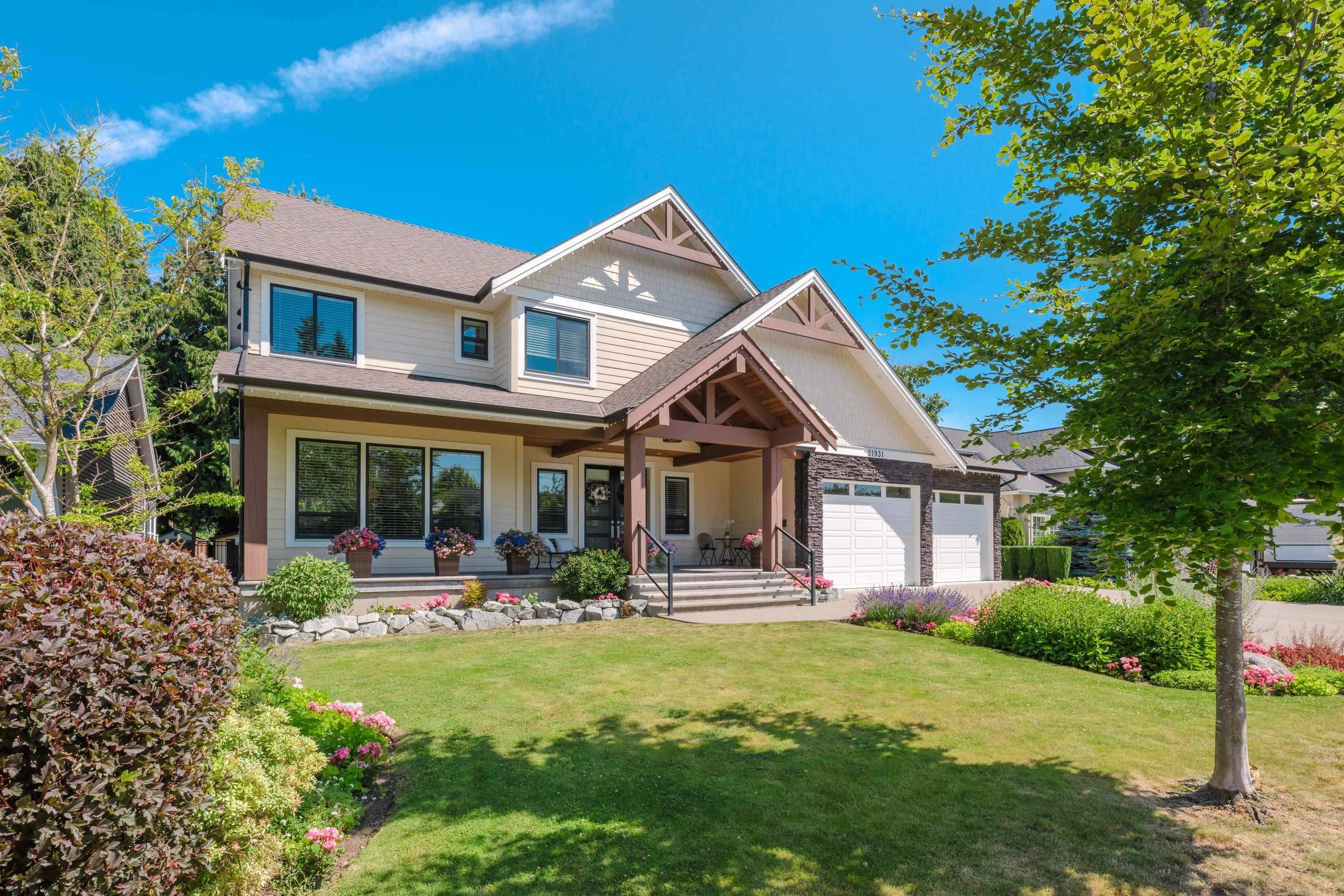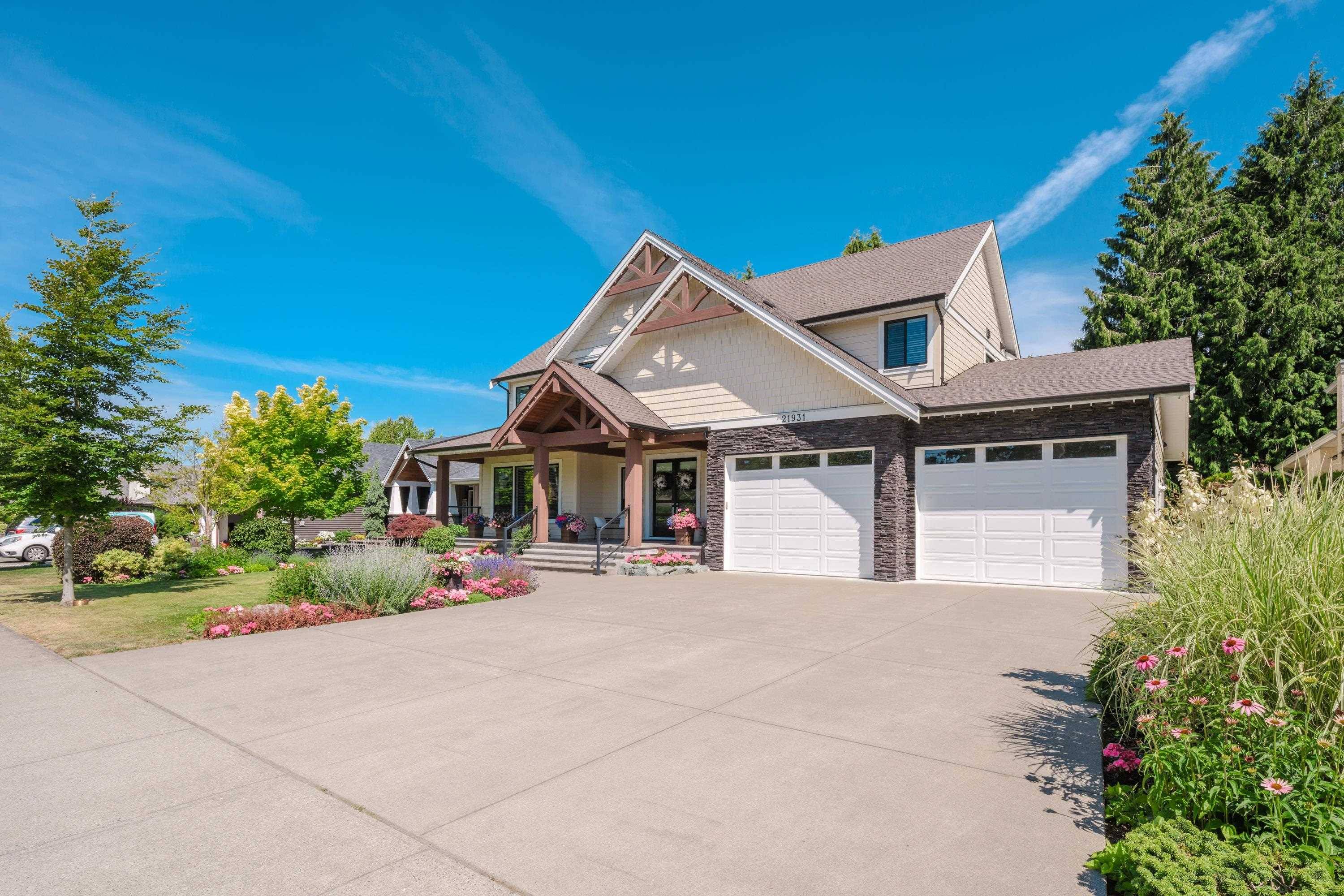5 Beds
6 Baths
5,148 SqFt
5 Beds
6 Baths
5,148 SqFt
OPEN HOUSE
Sat Jul 12, 2:00pm - 4:00pm
Key Details
Property Type Single Family Home
Sub Type Single Family Residence
Listing Status Active
Purchase Type For Sale
Square Footage 5,148 sqft
Price per Sqft $475
Subdivision Murrayville
MLS Listing ID R3025404
Bedrooms 5
Full Baths 4
HOA Y/N No
Year Built 2016
Lot Size 10,018 Sqft
Property Sub-Type Single Family Residence
Property Description
Location
Province BC
Community Murrayville
Area Langley
Zoning R-1D
Direction North
Rooms
Kitchen 1
Interior
Interior Features Pantry
Heating Natural Gas
Flooring Hardwood, Mixed, Tile, Carpet
Fireplaces Number 1
Fireplaces Type Gas
Appliance Washer/Dryer, Dishwasher, Refrigerator, Stove
Exterior
Garage Spaces 2.0
Garage Description 2
Fence Fenced
Community Features Shopping Nearby
Utilities Available Electricity Connected, Natural Gas Connected, Water Connected
View Y/N No
Roof Type Asphalt
Porch Patio, Deck
Total Parking Spaces 6
Garage Yes
Building
Lot Description Near Golf Course, Recreation Nearby
Story 2
Foundation Concrete Perimeter
Sewer Public Sewer, Sanitary Sewer, Storm Sewer
Water Public
Others
Ownership Freehold NonStrata
Security Features Smoke Detector(s)
Virtual Tour https://vimeo.com/1099858254

"Elevating Real Estate, Redefining Your Lifestyle."







