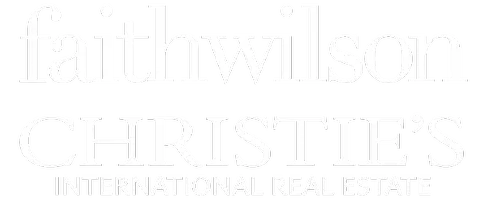4 Beds
4 Baths
2,370 SqFt
4 Beds
4 Baths
2,370 SqFt
OPEN HOUSE
Sat Jul 12, 1:00pm - 3:00pm
Sun Jul 13, 1:00pm - 3:00pm
Key Details
Property Type Townhouse
Sub Type Townhouse
Listing Status Active
Purchase Type For Sale
Square Footage 2,370 sqft
Price per Sqft $421
Subdivision One44
MLS Listing ID R3025440
Style 3 Storey,Basement Entry
Bedrooms 4
Full Baths 3
Maintenance Fees $444
HOA Fees $444
HOA Y/N Yes
Year Built 2015
Property Sub-Type Townhouse
Property Description
Location
Province BC
Community Sullivan Station
Area Surrey
Zoning CD
Direction East
Rooms
Kitchen 1
Interior
Heating Baseboard, Electric
Flooring Laminate, Tile, Carpet
Fireplaces Number 1
Fireplaces Type Electric
Appliance Washer/Dryer, Dishwasher, Refrigerator, Stove
Laundry In Unit
Exterior
Exterior Feature Balcony, Private Yard
Garage Spaces 2.0
Garage Description 2
Fence Fenced
Community Features Shopping Nearby
Utilities Available Electricity Connected, Water Connected
Amenities Available Clubhouse, Exercise Centre, Maintenance Grounds, Management, Recreation Facilities, Sewer, Snow Removal, Water
View Y/N Yes
View Greenbelt
Roof Type Asphalt,Torch-On
Porch Patio
Total Parking Spaces 4
Garage Yes
Building
Lot Description Central Location, Greenbelt, Private, Recreation Nearby
Story 3
Foundation Concrete Perimeter
Sewer Public Sewer, Sanitary Sewer, Storm Sewer
Water Public
Others
Pets Allowed Cats OK, Dogs OK, Number Limit (Two), Yes With Restrictions
Restrictions Pets Allowed w/Rest.,Rentals Allwd w/Restrctns
Ownership Freehold Strata

"Elevating Real Estate, Redefining Your Lifestyle."







