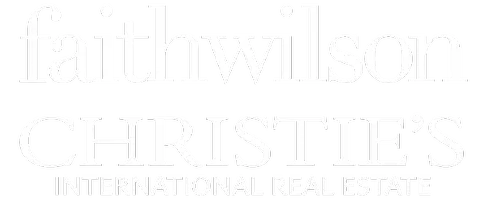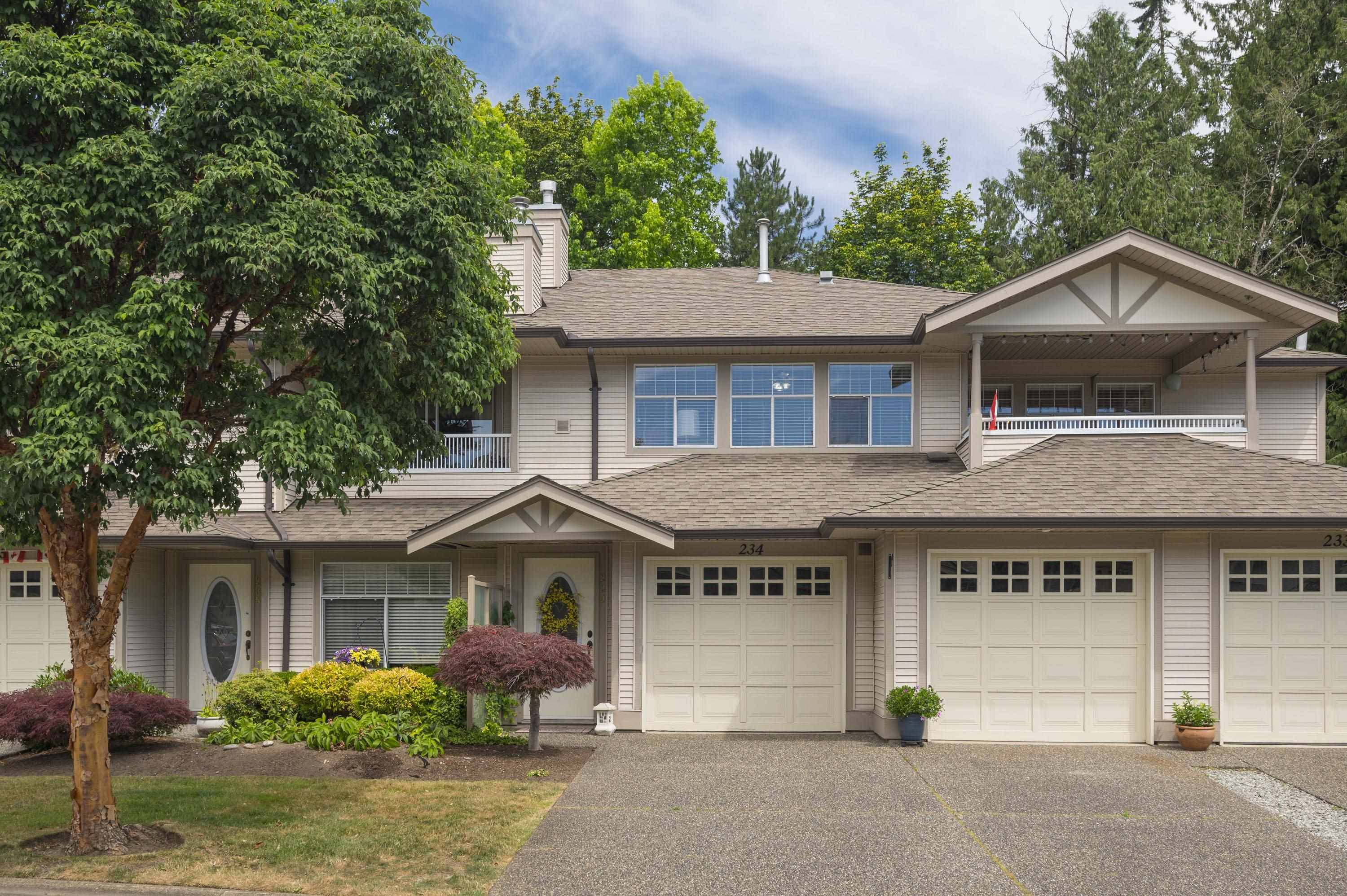2 Beds
2 Baths
1,686 SqFt
2 Beds
2 Baths
1,686 SqFt
OPEN HOUSE
Sun Jul 13, 1:00pm - 3:00pm
Key Details
Property Type Townhouse
Sub Type Townhouse
Listing Status Active
Purchase Type For Sale
Square Footage 1,686 sqft
Price per Sqft $432
Subdivision Chelsea Green
MLS Listing ID R3025031
Style Rancher/Bungalow
Bedrooms 2
Full Baths 2
Maintenance Fees $543
HOA Fees $543
HOA Y/N Yes
Year Built 1992
Property Sub-Type Townhouse
Property Description
Location
Province BC
Community Walnut Grove
Area Langley
Zoning CD-2
Rooms
Kitchen 1
Interior
Interior Features Guest Suite, Storage
Heating Natural Gas, Radiant
Flooring Laminate, Tile, Vinyl, Carpet
Fireplaces Number 1
Fireplaces Type Gas
Equipment Intercom
Appliance Washer/Dryer, Trash Compactor, Dishwasher, Refrigerator, Stove
Laundry In Unit
Exterior
Garage Spaces 2.0
Garage Description 2
Pool Outdoor Pool
Community Features Adult Oriented, Gated, Shopping Nearby
Utilities Available Electricity Connected, Natural Gas Connected
Amenities Available Clubhouse, Exercise Centre, Recreation Facilities, Maintenance Grounds, Management, Snow Removal
View Y/N No
Roof Type Asphalt
Porch Sundeck
Exposure East
Total Parking Spaces 4
Garage Yes
Building
Lot Description Recreation Nearby, Rural Setting
Story 1
Foundation Concrete Perimeter
Sewer Public Sewer, Sanitary Sewer
Water Public
Others
Pets Allowed No Cats, No Dogs, Number Limit (Two)
Restrictions Age Restrictions,Age Restricted 55+
Ownership Freehold Strata

"Elevating Real Estate, Redefining Your Lifestyle."







