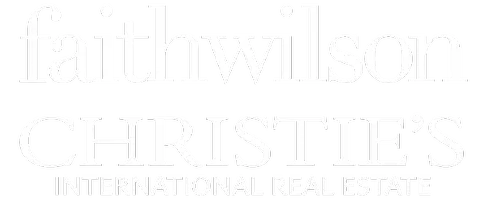4 Beds
4 Baths
1,974 SqFt
4 Beds
4 Baths
1,974 SqFt
OPEN HOUSE
Sun Jul 06, 2:00pm - 4:00pm
Key Details
Property Type Multi-Family
Sub Type Half Duplex
Listing Status Active
Purchase Type For Sale
Square Footage 1,974 sqft
Price per Sqft $1,108
MLS Listing ID R3022986
Bedrooms 4
Full Baths 3
HOA Y/N Yes
Year Built 2021
Lot Size 8,276 Sqft
Property Sub-Type Half Duplex
Property Description
Location
Province BC
Community Garden Village
Area Burnaby South
Zoning RI SMA
Rooms
Kitchen 2
Interior
Interior Features Guest Suite, Central Vacuum
Heating Heat Pump, Hot Water
Cooling Central Air, Air Conditioning
Flooring Laminate, Tile
Fireplaces Number 1
Fireplaces Type Gas
Window Features Window Coverings
Appliance Washer/Dryer, Dishwasher, Refrigerator, Stove, Microwave
Laundry In Unit
Exterior
Exterior Feature Balcony
Fence Fenced
Community Features Shopping Nearby
Utilities Available Community, Electricity Connected, Natural Gas Connected, Water Connected
View Y/N No
Roof Type Asphalt
Street Surface Paved
Porch Patio, Deck
Total Parking Spaces 3
Garage Yes
Building
Lot Description Central Location, Lane Access, Recreation Nearby
Story 2
Foundation Concrete Perimeter
Sewer Public Sewer, Sanitary Sewer, Storm Sewer
Water Public
Others
Restrictions No Restrictions
Ownership Freehold Strata
Security Features Security System

"Elevating Real Estate, Redefining Your Lifestyle."







