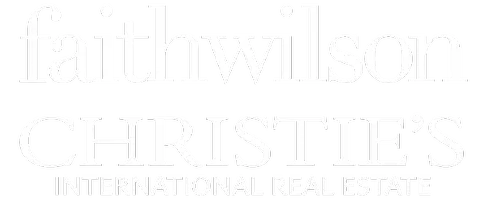Rachele VanZoeren
faithwilson | Christie's International Real Estate
[email protected] +1(604) 993-08223 Beds
2 Baths
2,265 SqFt
3 Beds
2 Baths
2,265 SqFt
OPEN HOUSE
Sun Jun 22, 2:00pm - 4:00pm
Key Details
Property Type Single Family Home
Sub Type Single Family Residence
Listing Status Active
Purchase Type For Sale
Square Footage 2,265 sqft
Price per Sqft $882
Subdivision Ocean Park Village
MLS Listing ID R3017080
Style Rancher/Bungalow w/Loft
Bedrooms 3
Full Baths 2
HOA Y/N No
Year Built 1963
Lot Size 7,840 Sqft
Property Sub-Type Single Family Residence
Property Description
Location
Province BC
Community Crescent Bch Ocean Pk.
Area South Surrey White Rock
Zoning RF
Direction South
Rooms
Kitchen 1
Interior
Interior Features Storage, Vaulted Ceiling(s)
Heating Forced Air, Natural Gas
Flooring Hardwood, Tile
Fireplaces Number 1
Fireplaces Type Insert, Gas
Window Features Window Coverings,Insulated Windows
Appliance Washer/Dryer, Dishwasher, Refrigerator, Stove, Microwave
Exterior
Exterior Feature Garden, Private Yard
Garage Spaces 1.0
Garage Description 1
Fence Fenced
Community Features Shopping Nearby
Utilities Available Electricity Connected, Natural Gas Connected, Water Connected
Amenities Available Sauna/Steam Room
View Y/N Yes
View Loft peek a boo Ocean
Roof Type Asphalt
Street Surface Paved
Accessibility Wheelchair Access
Porch Patio, Deck, Sundeck
Total Parking Spaces 3
Garage Yes
Building
Lot Description Lane Access, Private, Recreation Nearby
Story 2
Foundation Concrete Perimeter
Sewer Public Sewer, Sanitary Sewer, Storm Sewer
Water Public
Others
Ownership Freehold NonStrata
Security Features Security System

"Elevating Real Estate, Redefining Your Lifestyle."







