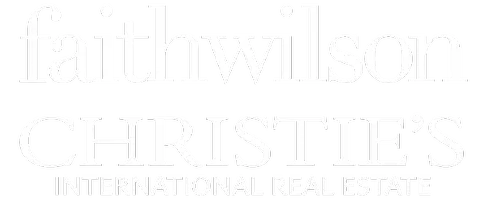2 Beds
2 Baths
883 SqFt
2 Beds
2 Baths
883 SqFt
OPEN HOUSE
Sun Jun 15, 2:00pm - 3:30pm
Key Details
Property Type Condo
Sub Type Apartment/Condo
Listing Status Active
Purchase Type For Sale
Square Footage 883 sqft
Price per Sqft $985
Subdivision Destiny 2
MLS Listing ID R3015010
Style Ground Level Unit
Bedrooms 2
Full Baths 2
Maintenance Fees $417
HOA Fees $417
HOA Y/N Yes
Year Built 2017
Property Sub-Type Apartment/Condo
Property Description
Location
Province BC
Community Roche Point
Area North Vancouver
Zoning MF
Direction East
Rooms
Kitchen 1
Interior
Interior Features Elevator, Storage
Heating Baseboard, Electric
Fireplaces Number 1
Fireplaces Type Electric
Window Features Window Coverings
Appliance Washer/Dryer, Dishwasher, Refrigerator, Stove, Microwave
Laundry In Unit
Exterior
Community Features Shopping Nearby
Utilities Available Electricity Connected, Natural Gas Connected, Water Connected
Amenities Available Clubhouse, Exercise Centre, Caretaker, Trash, Maintenance Grounds, Gas, Hot Water, Management, Recreation Facilities, Snow Removal
View Y/N Yes
View Reflecting Pond/Lagoon
Roof Type Asphalt
Porch Patio
Total Parking Spaces 2
Garage Yes
Building
Lot Description Near Golf Course, Marina Nearby, Recreation Nearby, Ski Hill Nearby, Wooded
Story 1
Foundation Concrete Perimeter
Sewer Sanitary Sewer, Storm Sewer
Water Public
Others
Pets Allowed Cats OK, Dogs OK, Number Limit (Two), Yes
Restrictions Pets Allowed,Rentals Allowed
Ownership Leasehold prepaid-Strata
Virtual Tour https://www.realestatenorthshore.com/listing/Sp7h4Nn/107-3602-aldercrest-drive/

"Elevating Real Estate, Redefining Your Lifestyle."







