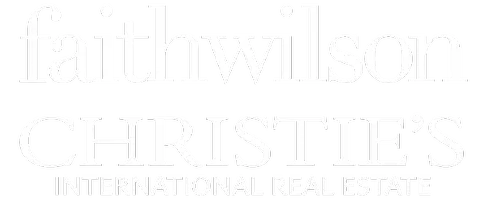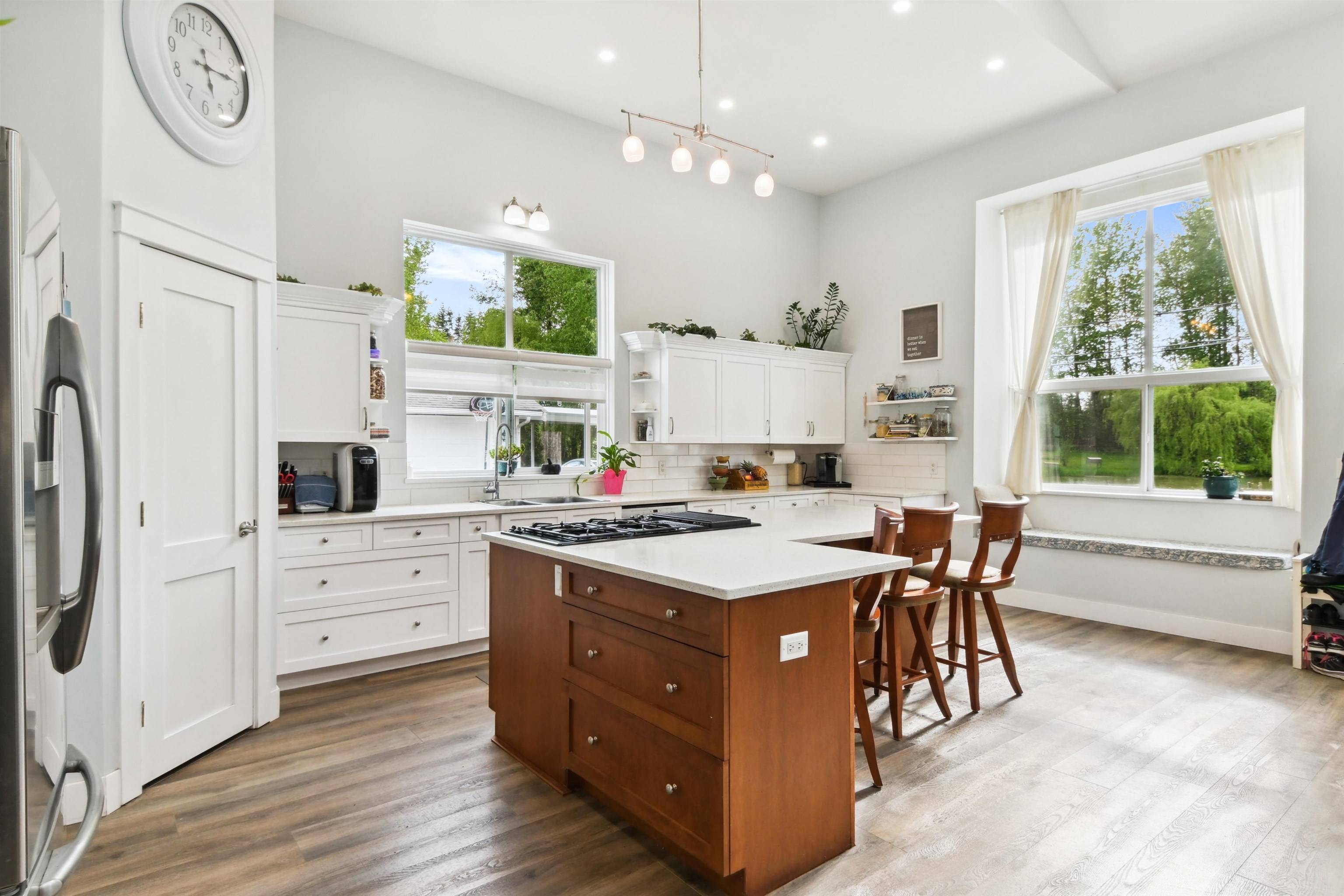Rachele VanZoeren
faithwilson | Christie's International Real Estate
[email protected] +1(604) 993-08225 Beds
4 Baths
3,704 SqFt
5 Beds
4 Baths
3,704 SqFt
Key Details
Property Type Single Family Home
Sub Type Single Family Residence
Listing Status Active
Purchase Type For Sale
Square Footage 3,704 sqft
Price per Sqft $1,133
MLS Listing ID R3010234
Style Rancher/Bungalow
Bedrooms 5
Full Baths 4
HOA Y/N No
Year Built 1991
Lot Size 5.020 Acres
Property Sub-Type Single Family Residence
Property Description
Location
Province BC
Community County Line Glen Valley
Area Langley
Zoning RU-1
Rooms
Kitchen 2
Interior
Interior Features Storage, Pantry
Heating Hot Water, Natural Gas
Flooring Laminate, Tile, Wall/Wall/Mixed
Fireplaces Number 2
Fireplaces Type Electric, Gas
Window Features Insulated Windows
Appliance Washer/Dryer, Dishwasher, Refrigerator, Stove
Exterior
Exterior Feature Garden, Private Yard
Garage Spaces 2.0
Garage Description 2
Fence Fenced
Utilities Available Natural Gas Connected, Water Connected
View Y/N Yes
View Private pond with fountain
Roof Type Asphalt
Porch Patio
Total Parking Spaces 12
Garage Yes
Building
Lot Description Near Golf Course, Private
Story 1
Foundation Concrete Perimeter
Sewer Septic Tank
Water Well Drilled
Others
Ownership Freehold NonStrata
Virtual Tour https://tours.briankirkwoodrealtor.com/49188

"Elevating Real Estate, Redefining Your Lifestyle."







