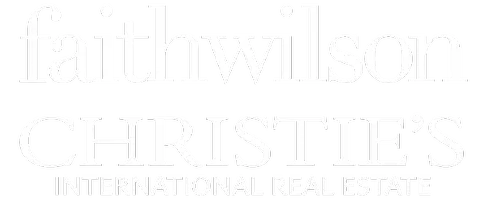4 Beds
4 Baths
2,108 SqFt
4 Beds
4 Baths
2,108 SqFt
OPEN HOUSE
Sat Jun 07, 2:00pm - 4:00pm
Key Details
Property Type Townhouse
Sub Type Townhouse
Listing Status Active
Purchase Type For Sale
Square Footage 2,108 sqft
Price per Sqft $539
Subdivision Wills Creek
MLS Listing ID R3010190
Bedrooms 4
Full Baths 2
Maintenance Fees $447
HOA Fees $447
HOA Y/N Yes
Year Built 2012
Property Sub-Type Townhouse
Property Description
Location
Province BC
Community Grandview Surrey
Area South Surrey White Rock
Zoning CD
Rooms
Kitchen 1
Interior
Interior Features Central Vacuum
Heating Geothermal
Cooling Central Air, Air Conditioning
Flooring Laminate, Mixed
Fireplaces Number 1
Fireplaces Type Gas
Appliance Washer/Dryer, Dishwasher, Refrigerator, Stove
Laundry In Unit
Exterior
Exterior Feature Balcony
Garage Spaces 2.0
Garage Description 2
Community Features Shopping Nearby
Utilities Available Electricity Connected, Natural Gas Connected, Water Connected
Amenities Available Clubhouse, Recreation Facilities, Trash, Maintenance Grounds, Heat, Management
View Y/N No
Roof Type Asphalt
Porch Patio, Deck
Total Parking Spaces 2
Garage Yes
Building
Lot Description Central Location, Near Golf Course, Greenbelt, Private
Story 2
Foundation Block
Sewer Public Sewer, Sanitary Sewer, Storm Sewer
Water Public
Others
Pets Allowed Yes
Restrictions Pets Allowed,Rentals Allowed
Ownership Freehold Strata

"Elevating Real Estate, Redefining Your Lifestyle."







