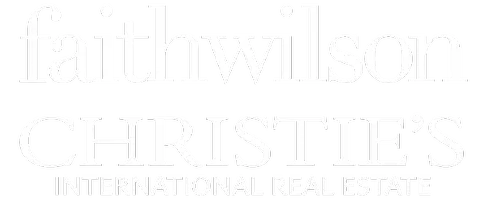4 Beds
3 Baths
2,060 SqFt
4 Beds
3 Baths
2,060 SqFt
OPEN HOUSE
Sat Jun 07, 3:00pm - 5:00pm
Sun Jun 08, 1:30am - 3:30pm
Key Details
Property Type Multi-Family
Sub Type Half Duplex
Listing Status Active
Purchase Type For Sale
Square Footage 2,060 sqft
Price per Sqft $1,140
MLS Listing ID R3010030
Style 3 Storey
Bedrooms 4
Full Baths 2
HOA Y/N Yes
Year Built 1931
Lot Size 6,098 Sqft
Property Sub-Type Half Duplex
Property Description
Location
Province BC
Community Kitsilano
Area Vancouver West
Zoning RT-8
Rooms
Kitchen 2
Interior
Heating Forced Air, Radiant
Flooring Hardwood, Tile
Fireplaces Number 1
Fireplaces Type Wood Burning
Window Features Window Coverings
Appliance Washer/Dryer, Dishwasher, Refrigerator, Stove, Microwave
Laundry In Unit
Exterior
Exterior Feature Garden, Private Yard
Fence Fenced
Community Features Shopping Nearby
Utilities Available Community, Electricity Connected, Natural Gas Connected, Water Connected
View Y/N No
Roof Type Asphalt
Porch Patio, Deck
Exposure Northwest
Total Parking Spaces 3
Garage Yes
Building
Lot Description Central Location, Recreation Nearby
Story 3
Foundation Concrete Perimeter
Sewer Public Sewer, Sanitary Sewer, Storm Sewer
Water Public
Others
Pets Allowed Cats OK, Dogs OK, Yes
Restrictions Pets Allowed,Rentals Allowed
Ownership Freehold Strata
Security Features Smoke Detector(s),Fire Sprinkler System
Virtual Tour https://www.youtube.com/embed/2_fdQt3Jt3Y

"Elevating Real Estate, Redefining Your Lifestyle."







