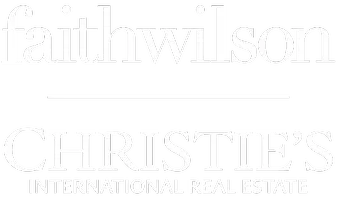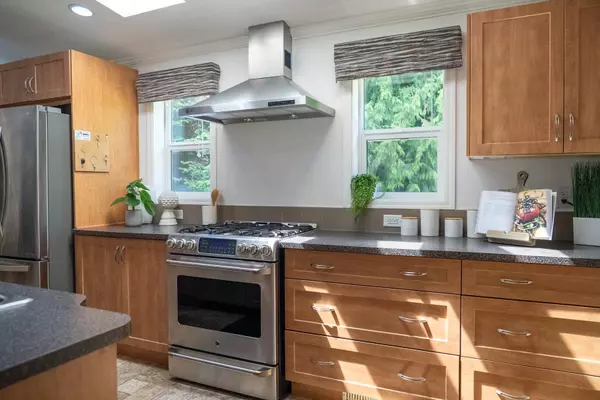4 Beds
2 Baths
1,583 SqFt
4 Beds
2 Baths
1,583 SqFt
Key Details
Property Type Single Family Home
Sub Type Single Family Residence
Listing Status Active
Purchase Type For Sale
Square Footage 1,583 sqft
Price per Sqft $442
MLS Listing ID R3009908
Style Rancher/Bungalow
Bedrooms 4
Full Baths 2
HOA Y/N No
Year Built 2013
Lot Size 0.370 Acres
Property Sub-Type Single Family Residence
Property Description
Location
Province BC
Community Pender Island
Area Islands-Van. & Gulf
Zoning RR1
Direction Southwest
Rooms
Kitchen 1
Interior
Heating Electric, Forced Air, Propane
Flooring Vinyl, Carpet
Fireplaces Number 1
Fireplaces Type Propane
Appliance Washer/Dryer, Dishwasher, Refrigerator, Stove, Freezer
Exterior
Exterior Feature Balcony
Fence Fenced
Utilities Available Electricity Connected, Water Connected
View Y/N No
Roof Type Asphalt
Porch Patio, Deck
Total Parking Spaces 5
Garage No
Building
Lot Description Marina Nearby, Wooded
Story 1
Foundation Block
Sewer Septic Tank
Water Public
Others
Ownership Freehold NonStrata
Virtual Tour https://my.matterport.com/show/?m=jR7srcD1NvX

"Elevating Real Estate, Redefining Your Lifestyle."







