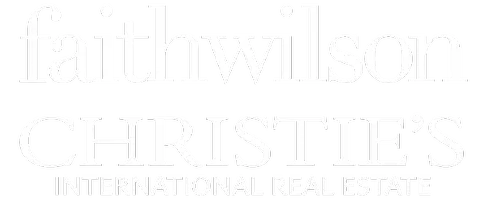4 Beds
4 Baths
2,668 SqFt
4 Beds
4 Baths
2,668 SqFt
OPEN HOUSE
Sat Jun 07, 2:00pm - 4:00pm
Sun Jun 08, 2:00pm - 4:00pm
Thu Jun 05, 10:00am - 12:00pm
Key Details
Property Type Townhouse
Sub Type Townhouse
Listing Status Active
Purchase Type For Sale
Square Footage 2,668 sqft
Price per Sqft $693
Subdivision Strathaven
MLS Listing ID R3009607
Style 3 Storey
Bedrooms 4
Full Baths 3
Maintenance Fees $686
HOA Fees $686
HOA Y/N Yes
Year Built 1995
Property Sub-Type Townhouse
Property Description
Location
Province BC
Community Northlands
Area North Vancouver
Zoning RM3
Direction East
Rooms
Kitchen 1
Interior
Interior Features Guest Suite
Heating Baseboard, Forced Air, Natural Gas
Flooring Hardwood, Tile, Carpet
Fireplaces Number 3
Fireplaces Type Gas
Window Features Window Coverings
Appliance Washer/Dryer, Dishwasher, Refrigerator, Stove, Range Top, Wine Cooler
Laundry In Unit
Exterior
Garage Spaces 2.0
Garage Description 2
Utilities Available Electricity Connected, Natural Gas Connected, Water Connected
Amenities Available Clubhouse, Trash, Maintenance Grounds, Management, Recreation Facilities, Snow Removal
View Y/N Yes
View Forest
Roof Type Asphalt
Porch Patio
Total Parking Spaces 4
Garage Yes
Building
Story 3
Foundation Concrete Perimeter
Sewer Public Sewer, Sanitary Sewer, Storm Sewer
Water Public
Others
Pets Allowed Cats OK, Dogs OK, Number Limit (Two), Yes With Restrictions
Restrictions Pets Allowed w/Rest.,Rentals Allwd w/Restrctns
Ownership Freehold Strata
Security Features Security System
Virtual Tour https://storyboard.onikon.com/cathy-graham/1

"Elevating Real Estate, Redefining Your Lifestyle."







