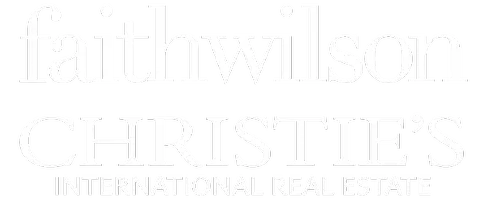2 Beds
2 Baths
1,287 SqFt
2 Beds
2 Baths
1,287 SqFt
OPEN HOUSE
Sat May 31, 1:30pm - 3:30pm
Key Details
Property Type Condo
Sub Type Apartment/Condo
Listing Status Active
Purchase Type For Sale
Square Footage 1,287 sqft
Price per Sqft $1,311
MLS Listing ID R3008060
Style Penthouse
Bedrooms 2
Full Baths 2
Maintenance Fees $883
HOA Fees $883
HOA Y/N Yes
Year Built 2008
Property Sub-Type Apartment/Condo
Property Description
Location
Province BC
Community Downtown Vw
Area Vancouver West
Zoning DD
Rooms
Kitchen 1
Interior
Interior Features Elevator
Heating Heat Pump
Cooling Air Conditioning
Appliance Washer/Dryer, Oven, Range Top
Laundry In Unit
Exterior
Utilities Available Community, Electricity Connected, Natural Gas Connected, Water Connected
Amenities Available Bike Room, Clubhouse, Exercise Centre, Caretaker, Gas, Hot Water, Management, Recreation Facilities, Snow Removal, Water
View Y/N Yes
View CITY, REAR
Porch Sundeck
Exposure Southwest
Total Parking Spaces 2
Garage Yes
Building
Story 1
Foundation Concrete Perimeter
Sewer Public Sewer
Water Public
Others
Pets Allowed Cats OK, Dogs OK, Number Limit (One), Yes With Restrictions
Restrictions Pets Allowed w/Rest.,Rentals Allowed
Ownership Freehold Strata

"Elevating Real Estate, Redefining Your Lifestyle."







