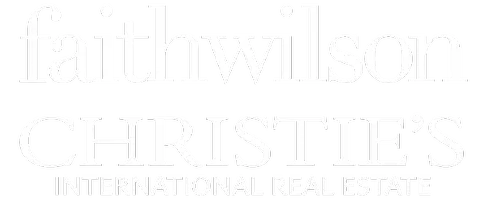Rachele VanZoeren
faithwilson | Christie's International Real Estate
[email protected] +1(604) 993-08221 Bed
1 Bath
476 SqFt
1 Bed
1 Bath
476 SqFt
Key Details
Property Type Condo
Sub Type Apartment/Condo
Listing Status Active
Purchase Type For Sale
Square Footage 476 sqft
Price per Sqft $802
Subdivision Salt & Meadow
MLS Listing ID R3007737
Bedrooms 1
Full Baths 1
Maintenance Fees $163
HOA Fees $163
HOA Y/N Yes
Year Built 2024
Property Sub-Type Apartment/Condo
Property Description
Location
Province BC
Community Tsawwassen North
Area Tsawwassen
Zoning CD1
Rooms
Kitchen 1
Interior
Interior Features Elevator, Storage, Pantry
Heating Baseboard, Electric
Flooring Laminate, Tile
Window Features Window Coverings,Insulated Windows
Appliance Washer/Dryer, Dishwasher, Refrigerator, Stove, Microwave
Laundry In Unit
Exterior
Exterior Feature Playground
Pool Outdoor Pool
Community Features Shopping Nearby
Utilities Available Community, Electricity Connected
Amenities Available Clubhouse, Exercise Centre, Trash, Maintenance Grounds, Management, Recreation Facilities, Sewer, Water
View Y/N No
Roof Type Torch-On
Street Surface Paved
Porch Patio, Deck
Total Parking Spaces 1
Garage Yes
Building
Lot Description Near Golf Course, Private, Recreation Nearby
Story 1
Foundation Concrete Perimeter
Sewer Public Sewer
Water Public
Others
Pets Allowed Cats OK, Dogs OK, Number Limit (Two), Yes
Restrictions Pets Allowed,Rentals Allowed,Smoking Restrictions
Ownership Leasehold prepaid-Strata
Security Features Smoke Detector(s),Fire Sprinkler System

"Elevating Real Estate, Redefining Your Lifestyle."







