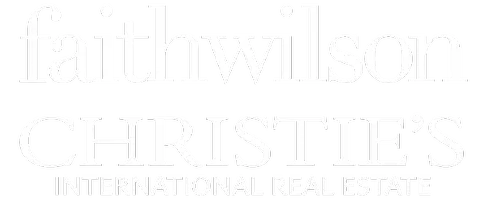3 Beds
3 Baths
1,505 SqFt
3 Beds
3 Baths
1,505 SqFt
Key Details
Property Type Condo
Sub Type Apartment/Condo
Listing Status Active
Purchase Type For Sale
Square Footage 1,505 sqft
Price per Sqft $930
Subdivision Union
MLS Listing ID R3005367
Style Penthouse
Bedrooms 3
Full Baths 3
Maintenance Fees $511
HOA Fees $511
HOA Y/N Yes
Year Built 2018
Property Sub-Type Apartment/Condo
Property Description
Location
Province BC
Community Coquitlam West
Area Coquitlam
Zoning RES
Direction Southwest
Rooms
Kitchen 1
Interior
Interior Features Guest Suite
Heating Forced Air
Cooling Central Air, Air Conditioning
Flooring Laminate, Tile
Window Features Window Coverings
Appliance Washer/Dryer, Dishwasher, Refrigerator, Stove, Microwave, Oven
Exterior
Exterior Feature Garden, Balcony
Community Features Shopping Nearby
Utilities Available Community, Electricity Connected, Natural Gas Connected, Water Connected
Amenities Available Exercise Centre, Recreation Facilities, Trash, Maintenance Grounds, Heat, Hot Water, Management, Sewer, Snow Removal, Water
View Y/N Yes
View Mountain and Lake view
Roof Type Torch-On
Street Surface Paved
Accessibility Wheelchair Access
Porch Patio, Deck
Exposure Southwest
Total Parking Spaces 2
Garage Yes
Building
Lot Description Central Location, Near Golf Course, Recreation Nearby
Story 1
Foundation Slab
Sewer Public Sewer, Sanitary Sewer, Storm Sewer
Water Public
Others
Pets Allowed Cats OK, Dogs OK, Number Limit (One), Yes, Yes With Restrictions
Restrictions No Restrictions,Pets Allowed,Pets Allowed w/Rest.,Rentals Allowed
Ownership Freehold Strata
Security Features Smoke Detector(s),Fire Sprinkler System

"Elevating Real Estate, Redefining Your Lifestyle."







