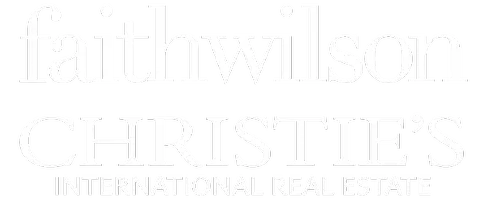3 Beds
3 Baths
1,611 SqFt
3 Beds
3 Baths
1,611 SqFt
OPEN HOUSE
Sat May 24, 2:00pm - 4:00pm
Sun May 25, 2:00pm - 4:00pm
Key Details
Property Type Multi-Family
Sub Type Half Duplex
Listing Status Active
Purchase Type For Sale
Square Footage 1,611 sqft
Price per Sqft $867
MLS Listing ID R3004274
Bedrooms 3
Full Baths 2
HOA Y/N Yes
Year Built 2010
Property Sub-Type Half Duplex
Property Description
Location
Province BC
Community Central Coquitlam
Area Coquitlam
Zoning DUPLEX
Direction South
Rooms
Kitchen 1
Interior
Heating Baseboard
Cooling Air Conditioning
Flooring Mixed
Fireplaces Number 1
Fireplaces Type Gas
Appliance Washer/Dryer, Dishwasher, Refrigerator, Stove, Microwave
Exterior
Exterior Feature Balcony
Garage Spaces 2.0
Garage Description 2
Community Features Shopping Nearby
Utilities Available Community, Electricity Connected, Natural Gas Connected
View Y/N Yes
View Fraser River
Roof Type Asphalt
Porch Patio, Deck
Total Parking Spaces 6
Garage Yes
Building
Lot Description Central Location, Lane Access, Recreation Nearby
Story 2
Foundation Concrete Perimeter
Sewer Public Sewer, Sanitary Sewer
Water Public
Others
Restrictions No Restrictions
Ownership Freehold Strata

"Elevating Real Estate, Redefining Your Lifestyle."







