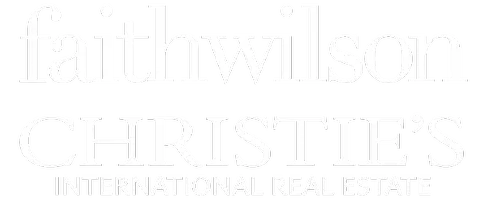8 Beds
8 Baths
5,821 SqFt
8 Beds
8 Baths
5,821 SqFt
Key Details
Property Type Single Family Home
Sub Type Single Family Residence
Listing Status Active
Purchase Type For Sale
Square Footage 5,821 sqft
Price per Sqft $515
MLS Listing ID R3004240
Bedrooms 8
Full Baths 7
HOA Y/N No
Year Built 2015
Lot Size 9,147 Sqft
Property Sub-Type Single Family Residence
Property Description
Location
Province BC
Community Ranch Park
Area Coquitlam
Zoning RS1
Rooms
Kitchen 4
Interior
Heating Hot Water, Natural Gas, Other
Fireplaces Number 2
Fireplaces Type Electric, Gas
Exterior
Exterior Feature Private Yard
Garage Spaces 3.0
Garage Description 3
Fence Fenced
Community Features Shopping Nearby
Utilities Available Electricity Connected, Natural Gas Connected, Water Connected
View Y/N Yes
View City & Mountain View
Roof Type Asphalt
Porch Patio, Deck
Total Parking Spaces 6
Garage Yes
Building
Lot Description Central Location, Recreation Nearby
Story 2
Foundation Concrete Perimeter
Sewer Sanitary Sewer, Storm Sewer
Water Public
Others
Ownership Freehold NonStrata

"Elevating Real Estate, Redefining Your Lifestyle."







