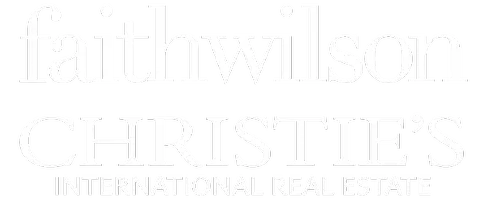Rachele VanZoeren
faithwilson | Christie's International Real Estate
[email protected] +1(604) 993-08226 Beds
4 Baths
3,477 SqFt
6 Beds
4 Baths
3,477 SqFt
OPEN HOUSE
Sun May 18, 11:00am - 2:00pm
Key Details
Property Type Single Family Home
Sub Type Single Family Residence
Listing Status Active
Purchase Type For Sale
Square Footage 3,477 sqft
Price per Sqft $513
MLS Listing ID R3001886
Bedrooms 6
HOA Y/N No
Year Built 1986
Lot Size 6,969 Sqft
Property Sub-Type Single Family Residence
Property Description
Location
Province BC
Community East Burnaby
Area Burnaby East
Zoning R1
Rooms
Kitchen 1
Interior
Heating Natural Gas
Flooring Laminate, Mixed, Vinyl, Carpet
Fireplaces Number 2
Fireplaces Type Wood Burning
Window Features Window Coverings
Appliance Dryer, Washer, Refrigerator, Cooktop, Microwave
Laundry In Unit
Exterior
Exterior Feature Balcony, Private Yard
Garage Spaces 2.0
Garage Description 2
Fence Fenced
Community Features Shopping Nearby
Utilities Available Electricity Connected, Natural Gas Connected
View Y/N Yes
Roof Type Other
Street Surface Paved
Porch Patio, Deck
Total Parking Spaces 4
Garage Yes
Building
Lot Description Central Location, Lane Access, Recreation Nearby
Story 2
Foundation Slab
Sewer Public Sewer, Sanitary Sewer, Storm Sewer
Water Public
Others
Ownership Freehold NonStrata
Security Features Smoke Detector(s)
Virtual Tour https://my.matterport.com/show/?m=9mTYW4gzu4J

"Elevating Real Estate, Redefining Your Lifestyle."







