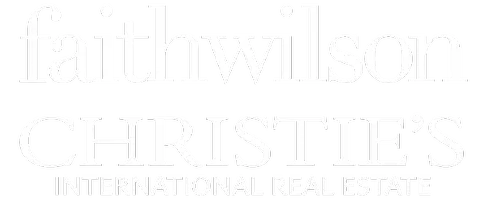4 Beds
4 Baths
2,379 SqFt
4 Beds
4 Baths
2,379 SqFt
OPEN HOUSE
Sun May 11, 1:00pm - 3:00pm
Key Details
Property Type Townhouse
Sub Type Townhouse
Listing Status Active
Purchase Type For Sale
Square Footage 2,379 sqft
Price per Sqft $419
Subdivision Maclure Point
MLS Listing ID R2999498
Bedrooms 4
Full Baths 3
Maintenance Fees $342
HOA Fees $342
HOA Y/N Yes
Year Built 2020
Property Sub-Type Townhouse
Property Description
Location
Province BC
Community Abbotsford West
Area Abbotsford
Zoning N45
Rooms
Kitchen 1
Interior
Heating Electric
Cooling Air Conditioning
Flooring Laminate, Tile, Carpet
Fireplaces Number 1
Fireplaces Type Insert, Electric
Window Features Window Coverings,Insulated Windows
Appliance Washer/Dryer, Dishwasher, Refrigerator, Cooktop, Microwave
Laundry In Unit
Exterior
Exterior Feature Balcony
Garage Spaces 2.0
Garage Description 2
Community Features Shopping Nearby
Utilities Available Electricity Connected, Water Connected
Amenities Available Trash, Snow Removal
View Y/N Yes
View South - Lake, City, Forest
Roof Type Asphalt
Porch Patio, Deck
Total Parking Spaces 3
Garage Yes
Building
Lot Description Central Location, Greenbelt, Private, Recreation Nearby
Story 2
Foundation Concrete Perimeter
Sewer Public Sewer, Sanitary Sewer, Storm Sewer
Water Public
Others
Pets Allowed Cats OK, Dogs OK, Yes, Yes With Restrictions
Restrictions Pets Allowed w/Rest.
Ownership Freehold Strata
Security Features Prewired,Smoke Detector(s)
Virtual Tour https://storyboard.onikon.com/keith-volz/unit-11-31548-upper-maclure-road-abbotsford#video

"Elevating Real Estate, Redefining Your Lifestyle."







