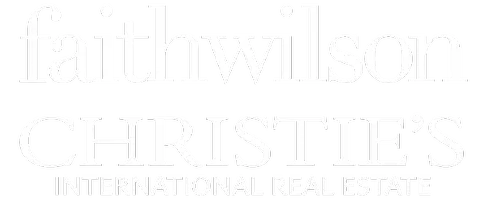2 Beds
2 Baths
1,549 SqFt
2 Beds
2 Baths
1,549 SqFt
OPEN HOUSE
Sat May 10, 1:30pm - 4:30pm
Sun May 11, 1:30pm - 4:30pm
Key Details
Property Type Townhouse
Sub Type Townhouse
Listing Status Active
Purchase Type For Sale
Square Footage 1,549 sqft
Price per Sqft $322
Subdivision Emerson Park Estates
MLS Listing ID R2997857
Bedrooms 2
Full Baths 2
Maintenance Fees $371
HOA Fees $371
HOA Y/N Yes
Year Built 1988
Property Sub-Type Townhouse
Property Description
Location
Province BC
Community Abbotsford West
Area Abbotsford
Zoning RM45
Rooms
Kitchen 1
Interior
Heating Baseboard, Natural Gas
Fireplaces Number 1
Fireplaces Type Gas
Laundry In Unit
Exterior
Exterior Feature Garden, Balcony
Garage Spaces 1.0
Garage Description 1
Utilities Available Electricity Connected, Natural Gas Connected, Water Connected
Amenities Available Clubhouse, Caretaker, Trash, Maintenance Grounds, Management, Recreation Facilities, Snow Removal
View Y/N No
Roof Type Asphalt
Porch Patio, Deck
Total Parking Spaces 2
Garage Yes
Building
Story 2
Foundation Concrete Perimeter
Sewer Public Sewer, Sanitary Sewer, Storm Sewer
Water Public
Others
Pets Allowed No
Restrictions Age Restrictions,Pets Not Allowed,Age Restricted 55+
Ownership Freehold Strata
Virtual Tour https://www.seevirtual360.com/49910

"Elevating Real Estate, Redefining Your Lifestyle."







