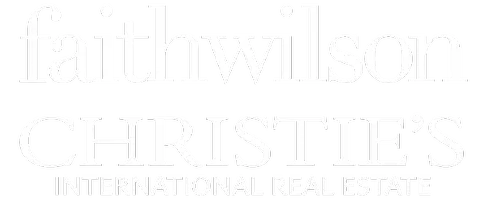2 Beds
2 Baths
867 SqFt
2 Beds
2 Baths
867 SqFt
Key Details
Property Type Condo
Sub Type Apartment/Condo
Listing Status Active
Purchase Type For Sale
Square Footage 867 sqft
Price per Sqft $1,124
Subdivision Atelier On Robson
MLS Listing ID R2993662
Bedrooms 2
Full Baths 2
HOA Fees $647
HOA Y/N Yes
Year Built 2010
Property Sub-Type Apartment/Condo
Property Description
Location
Province BC
Community Downtown Vw
Area Vancouver West
Zoning RES
Rooms
Kitchen 1
Interior
Interior Features Elevator, Pantry
Heating Baseboard
Flooring Laminate
Window Features Window Coverings
Appliance Washer/Dryer, Dishwasher, Refrigerator, Cooktop, Microwave
Laundry In Unit
Exterior
Exterior Feature Garden, Balcony
Community Features Restaurant, Shopping Nearby
Utilities Available Electricity Connected, Natural Gas Connected, Water Connected
Amenities Available Bike Room, Clubhouse, Exercise Centre, Sauna/Steam Room, Concierge, Caretaker, Trash, Maintenance Grounds, Gas, Hot Water, Management, Recreation Facilities, Snow Removal
View Y/N Yes
View CITY & MOUNTAINS
Exposure Northeast
Total Parking Spaces 1
Garage Yes
Building
Lot Description Central Location, Recreation Nearby
Story 1
Foundation Concrete Perimeter
Sewer Public Sewer, Sanitary Sewer
Water Public
Others
Pets Allowed Cats OK, Dogs OK, Number Limit (Two), Yes With Restrictions
Restrictions Pets Allowed w/Rest.,Rentals Allowed
Ownership Freehold Strata
Security Features Security System,Smoke Detector(s),Fire Sprinkler System
Virtual Tour https://slre.ca/my-listings/2902-833-homer-street-vancouver/

"Elevating Real Estate, Redefining Your Lifestyle."







