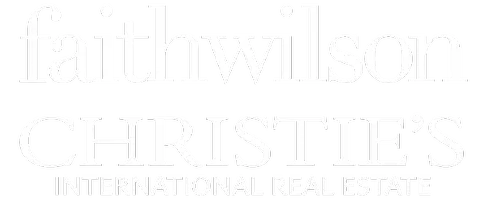1 Bed
1 Bath
570 SqFt
1 Bed
1 Bath
570 SqFt
OPEN HOUSE
Sat Apr 26, 1:00pm - 4:00pm
Sun Apr 27, 1:00pm - 4:00pm
Key Details
Property Type Condo
Sub Type Apartment/Condo
Listing Status Active
Purchase Type For Sale
Square Footage 570 sqft
Price per Sqft $917
Subdivision Hamilton By Mosaic Homes
MLS Listing ID R2988733
Bedrooms 1
Full Baths 1
HOA Fees $371
HOA Y/N Yes
Year Built 2023
Property Sub-Type Apartment/Condo
Property Description
Location
Province BC
Community Simon Fraser Univer.
Area Burnaby North
Zoning CD
Rooms
Kitchen 1
Interior
Interior Features Elevator
Heating Baseboard
Flooring Laminate
Equipment Heat Recov. Vent., Intercom
Window Features Window Coverings
Appliance Washer/Dryer, Dishwasher, Refrigerator, Cooktop
Laundry In Unit
Exterior
Exterior Feature Balcony
Community Features Shopping Nearby
Utilities Available Electricity Connected, Water Connected
Amenities Available Caretaker, Trash, Maintenance Grounds, Hot Water, Management, Recreation Facilities, Snow Removal
View Y/N No
View Greenbelt
Roof Type Concrete
Total Parking Spaces 1
Garage Yes
Building
Lot Description Near Golf Course, Greenbelt, Private, Recreation Nearby
Story 1
Foundation Concrete Perimeter
Sewer Public Sewer, Sanitary Sewer, Storm Sewer
Water Public
Others
Pets Allowed Cats OK, Dogs OK, Number Limit (Two), Yes With Restrictions
Restrictions Pets Allowed w/Rest.,Rentals Allwd w/Restrctns
Ownership Leasehold prepaid-Strata
Security Features Smoke Detector(s),Fire Sprinkler System
Virtual Tour https://youtu.be/UOTc1y1Cn4A

"Elevating Real Estate, Redefining Your Lifestyle."







