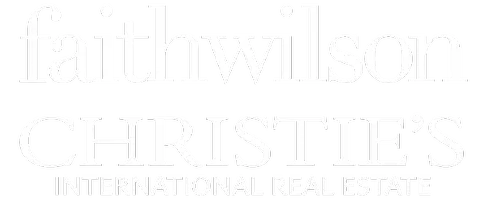3 Beds
3 Baths
1,400 SqFt
3 Beds
3 Baths
1,400 SqFt
OPEN HOUSE
Sat May 24, 12:00pm - 5:00pm
Sun May 25, 12:00pm - 5:00pm
Sat May 31, 12:00pm - 5:00pm
Sun Jun 01, 12:00pm - 5:00pm
Sat Jun 07, 12:00pm - 5:00pm
Sun Jun 08, 12:00pm - 5:00pm
Sat Jun 14, 12:00pm - 5:00pm
Key Details
Property Type Townhouse
Sub Type Townhouse
Listing Status Active
Purchase Type For Sale
Square Footage 1,400 sqft
Price per Sqft $864
Subdivision Lodana
MLS Listing ID R2962073
Style 3 Storey
Bedrooms 3
Full Baths 3
Maintenance Fees $597
HOA Fees $597
HOA Y/N Yes
Property Sub-Type Townhouse
Property Description
Location
Province BC
Community Coquitlam West
Area Coquitlam
Zoning CD1
Rooms
Kitchen 1
Interior
Interior Features Elevator
Heating Heat Pump
Flooring Tile, Vinyl
Window Features Window Coverings
Appliance Washer/Dryer, Washer, Refrigerator, Microwave, Oven, Range, Wine Cooler
Laundry In Unit
Exterior
Exterior Feature Playground, Balcony
Community Features Shopping Nearby
Utilities Available Electricity Connected, Natural Gas Connected, Water Connected
Amenities Available Clubhouse, Trash, Maintenance Grounds, Management
View Y/N No
Roof Type Other
Porch Rooftop Deck
Total Parking Spaces 1
Garage Yes
Building
Lot Description Central Location, Near Golf Course
Story 3
Foundation Slab
Sewer Public Sewer
Water Public
Others
Pets Allowed Cats OK, Dogs OK, Number Limit (Two), Yes With Restrictions
Restrictions Pets Allowed w/Rest.,Rentals Allwd w/Restrctns
Ownership Freehold Strata

"Elevating Real Estate, Redefining Your Lifestyle."







