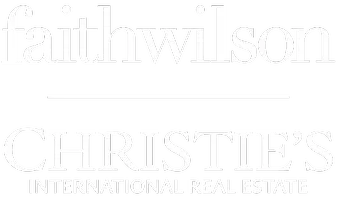6 Beds
4 Baths
5,123 SqFt
6 Beds
4 Baths
5,123 SqFt
Key Details
Property Type Single Family Home
Sub Type Single Family Residence
Listing Status Active
Purchase Type For Sale
Square Footage 5,123 sqft
Price per Sqft $517
MLS Listing ID R2950922
Bedrooms 6
Full Baths 3
HOA Y/N No
Year Built 1987
Lot Size 1.000 Acres
Property Sub-Type Single Family Residence
Property Description
Location
Province BC
Community Central Abbotsford
Area Abbotsford
Zoning SR
Rooms
Kitchen 1
Interior
Heating Hot Water, Natural Gas
Flooring Wall/Wall/Mixed
Fireplaces Number 2
Fireplaces Type Gas, Wood Burning
Appliance Washer/Dryer, Dishwasher, Refrigerator, Stove
Exterior
Exterior Feature Balcony
Garage Spaces 2.0
Garage Description 2
Pool Outdoor Pool
Utilities Available Electricity Connected, Natural Gas Connected, Water Connected
View Y/N No
Roof Type Wood
Porch Patio
Total Parking Spaces 8
Garage Yes
Building
Lot Description Private, Rural Setting
Story 2
Foundation Concrete Perimeter
Sewer Public Sewer, Sanitary Sewer, Storm Sewer
Water Public
Others
Ownership Freehold NonStrata

"Elevating Real Estate, Redefining Your Lifestyle."







